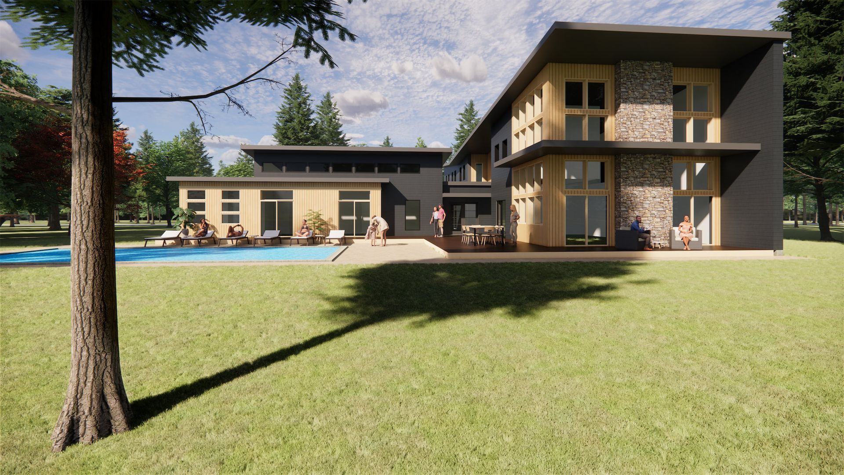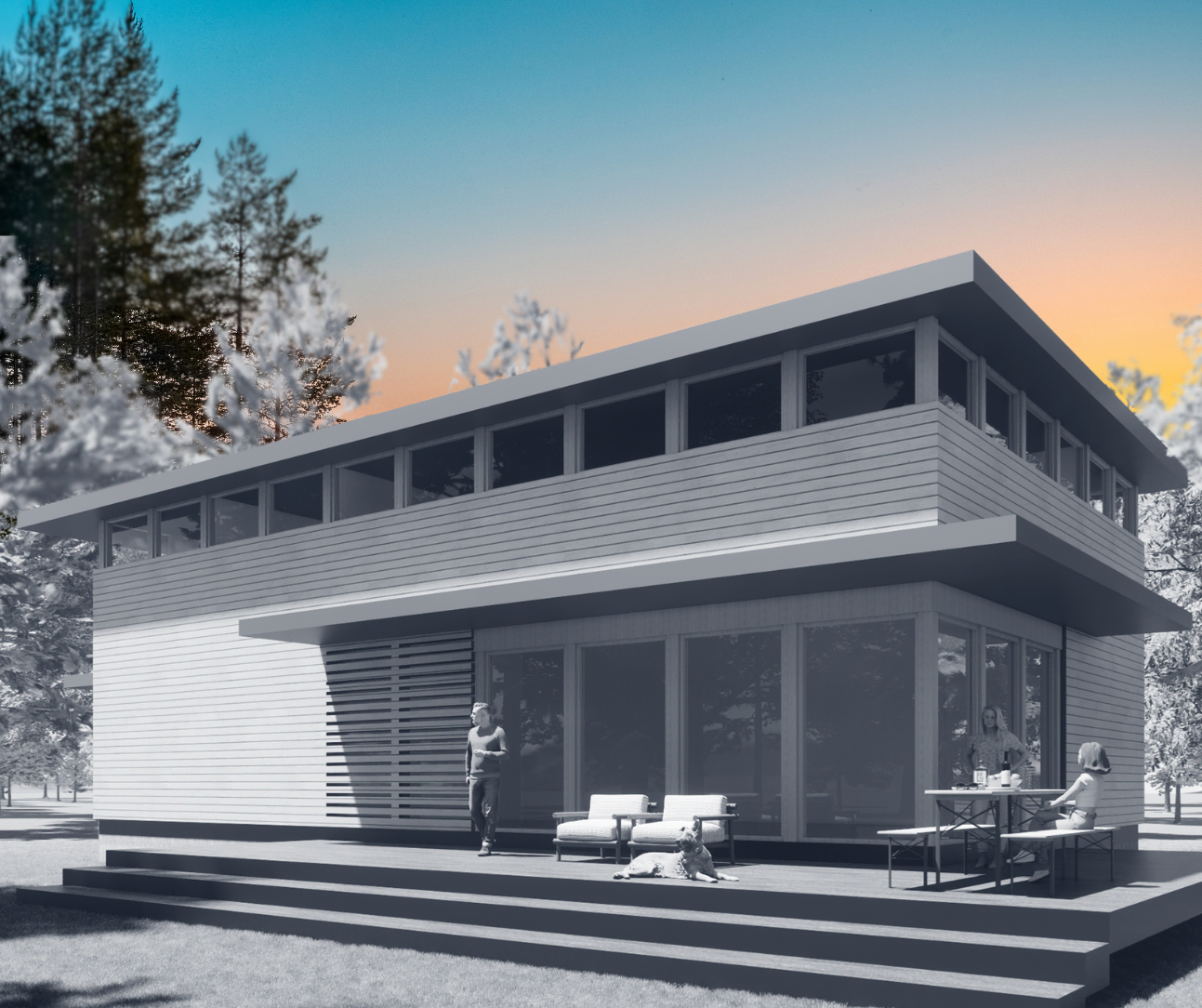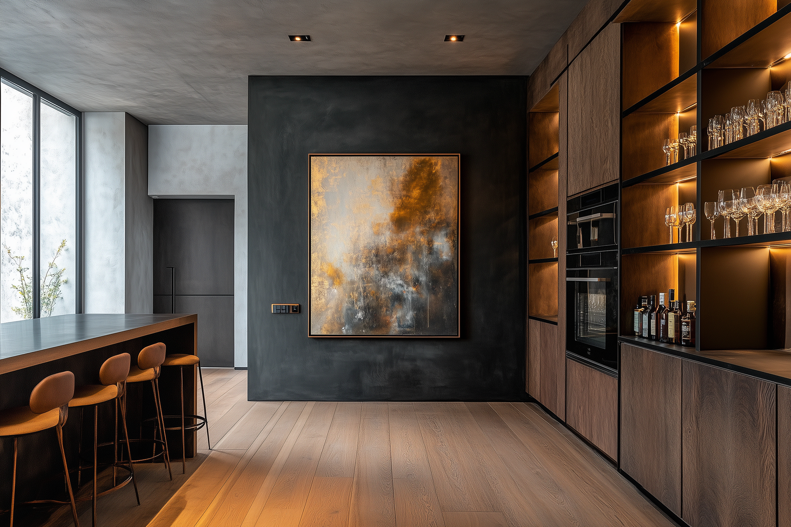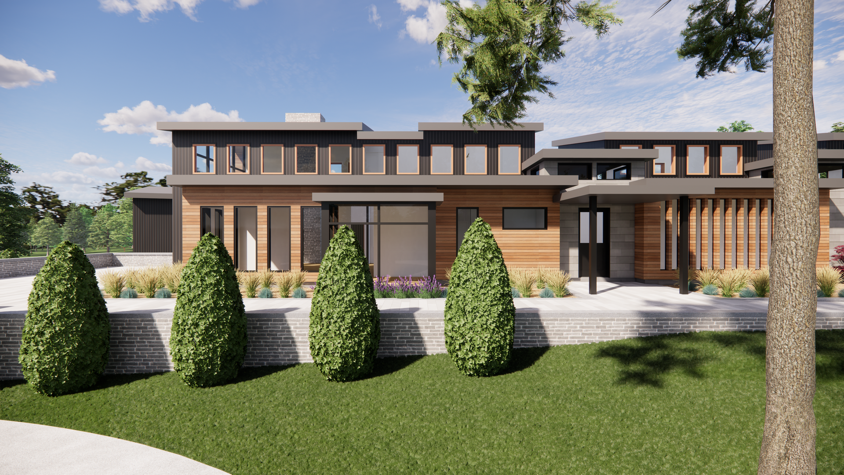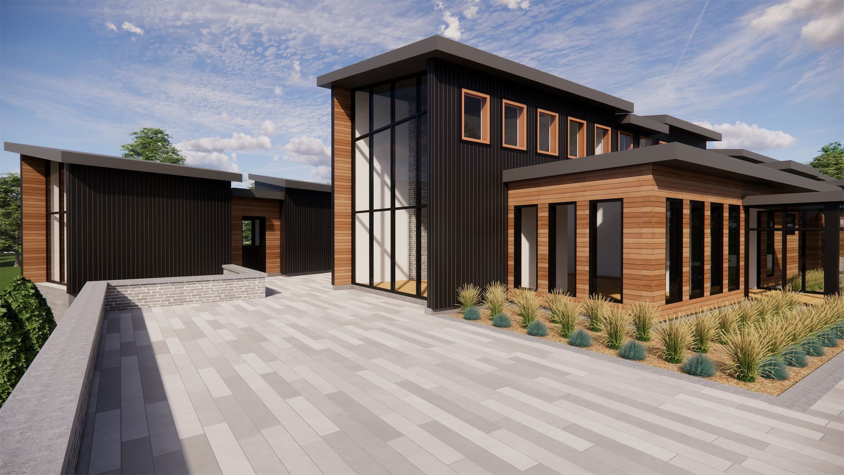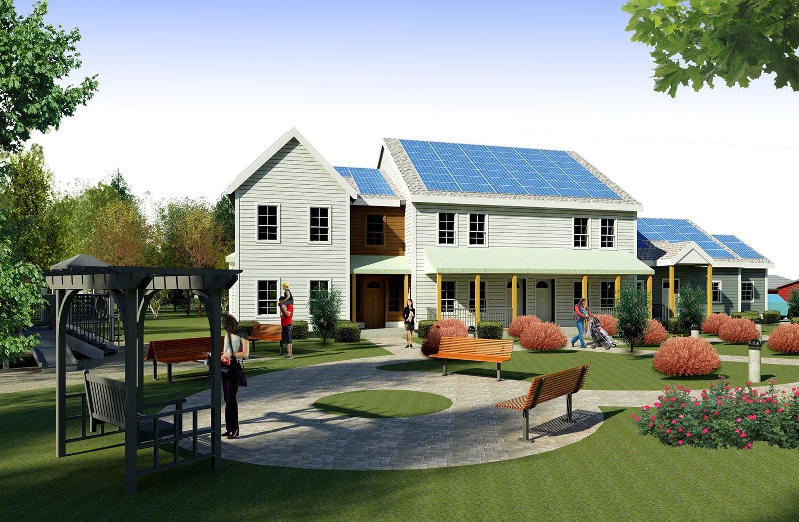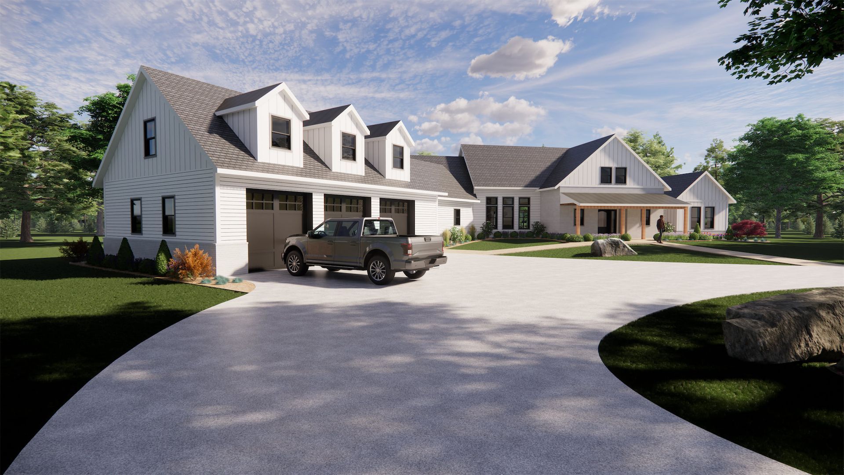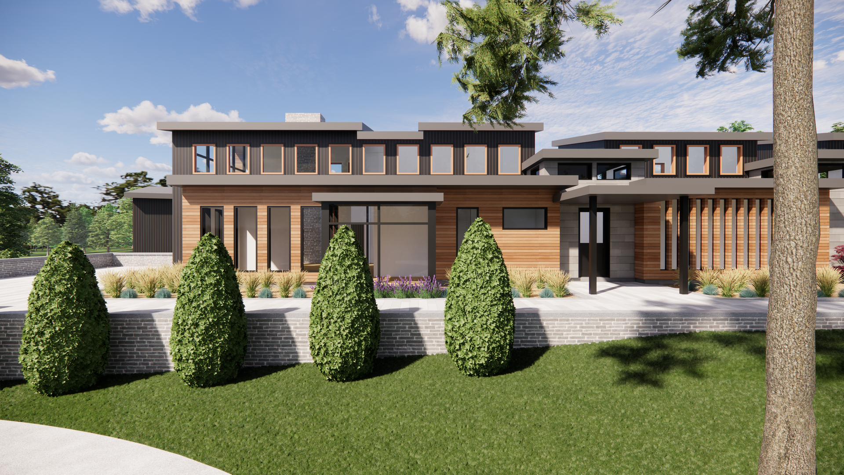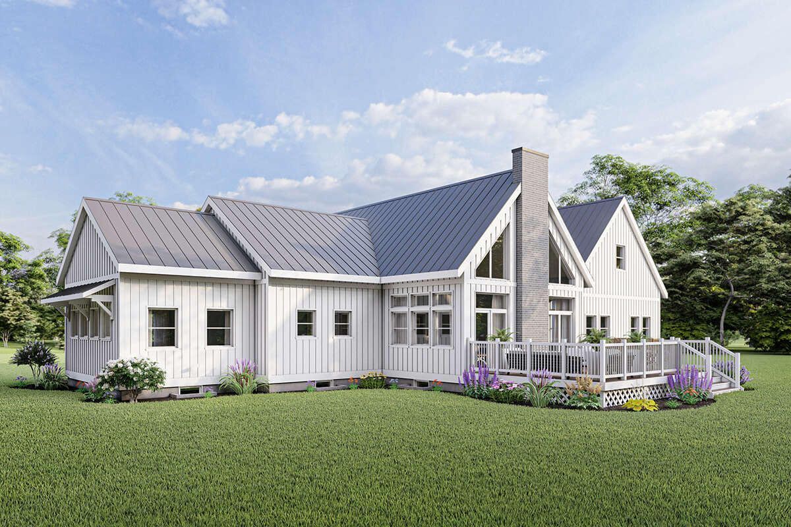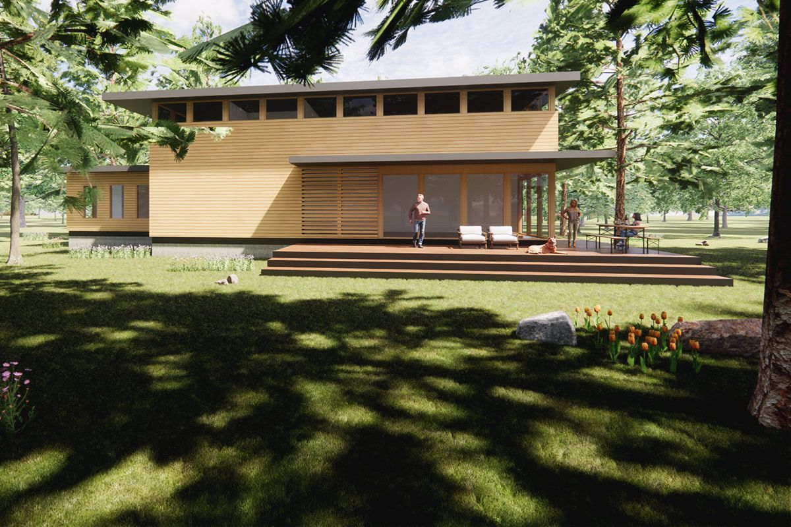The Critical Role of an Architectural Feasibility Study in Luxury Home Building
Imagine embarking on the journey to build your dream luxury home, only to discover hidden legal and physical barriers that derail your vision. Imagine that you purchase land only to discover that you are not able to build your dream home, or that you cannot use the property in the way that you intend.
This scenario is all too common in the world of high-end home construction, where each decision carries significant financial and aesthetic weight.
Don’t make the mistake of purchasing the wrong property, or thinking that a real estate agent or other non-design professional will be able to tell you what is possible to build.
If you are evaluating multiple properties, and you do not complete a feasibility study, you run the risk of losing time and money. Far from mere formalities, the architectural feasibility study is the first step toward ensuring your grand vision unfolds precisely as you've envisioned.
Why exactly is it so important to carry out a feasibility study?
Let's explore the many ways in which a feasibility study not only safeguards your investment but also enhances the design and functionality of your future home, turning potential pitfalls into opportunities for innovation and elegance.
What is an Architectural Feasibility Study?
An architectural feasibility study is a comprehensive evaluation of multiple properties to determine what is possible to build on each—BEFORE you purchase. This essential analysis is part of the master planning of any successful building project, particularly when it comes to luxury homes where precision, customization, and adherence to specific aesthetic standards are paramount.
By exploring a range of factors that influence the buildability of a site, the study acts as a strategic guide to help ensure that you are making informed decisions on what is possible before you purchase property.
Here are the main uses of a feasibility study:
- Land Viability: This aspect of the feasibility study evaluates the physical characteristics of the property, such as soil quality, topography, and any existing structures (man-made or natural) that might affect construction. It also looks into the natural resources available and how they can be best utilized or conserved in the project.
- Compliance with Local Zoning Laws: Zoning laws can vary dramatically from one location to another and can dictate everything from the type of structures that can be built to the height, size, and the spacing of buildings. The feasibility study ensures that all local regulations are considered to avoid legal complications that could arise from non-compliance.
- Assessment of Infrastructure Needs: Essential utilities and infrastructure, such as water supply, sewage and electricity, are evaluated to ensure that the property can support the proposed construction. This analysis includes looking at existing infrastructure as well as the feasibility and cost of upgrading or installing new services.
- Environmental and Historical Considerations: Environmental restrictions, such as wetland preservation, wildlife habitats, and flood zones, are reviewed alongside any historical preservation requirements that could impact the design and placement of the building. This ensures that the project aligns with ecological and cultural preservation laws and standards.
- Market Analysis: While not always included, some feasibility studies incorporate a market analysis to determine if the proposed project aligns with current market trends and demands, which is particularly important for investment-driven projects.
What Happens When You Appoint an Architect to Carry Out a Feasibility Study
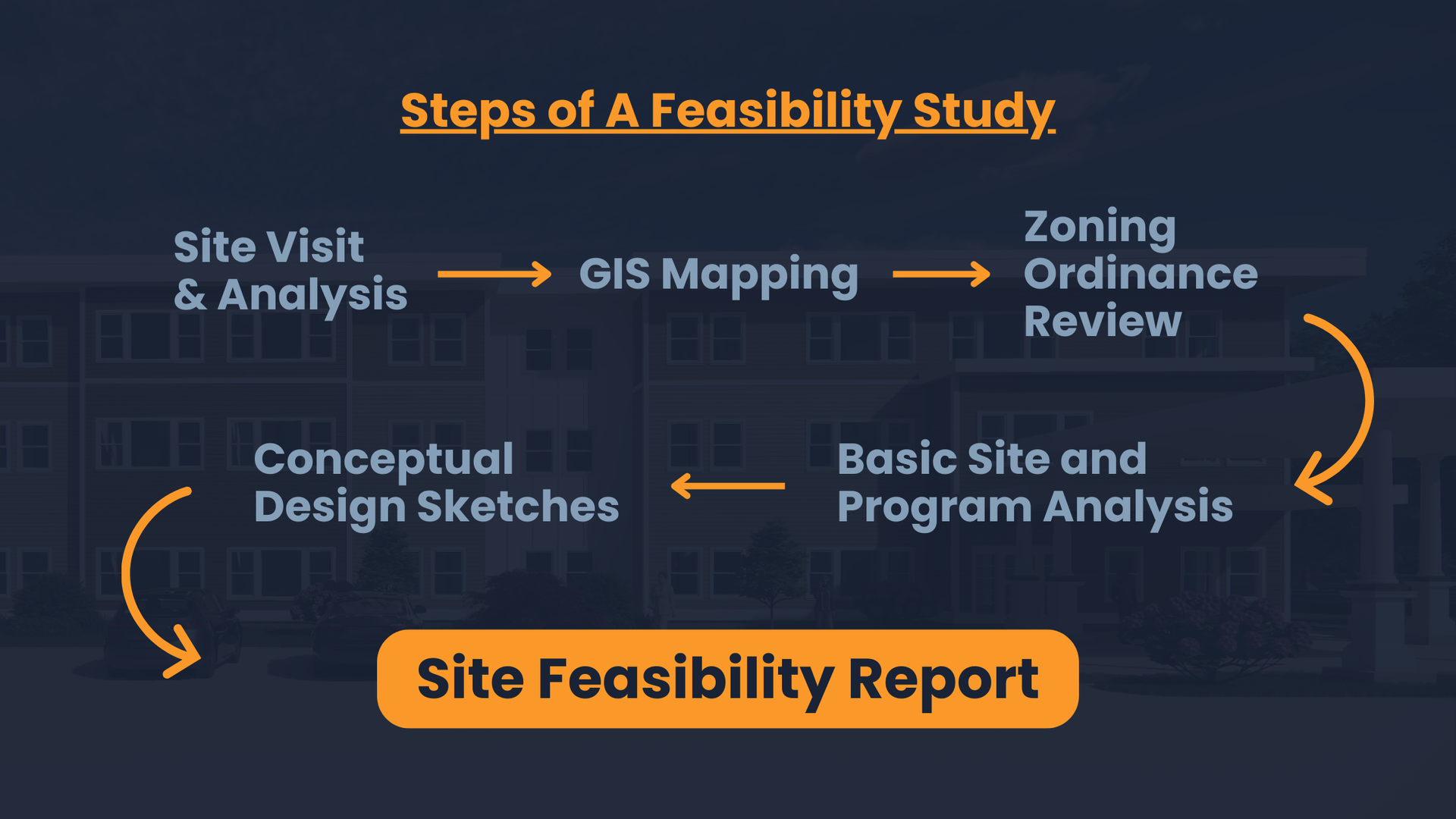
A successful architectural feasibility analysis hinges on a thorough assessment of several critical components.
Each component plays a vital role in ensuring that the proposed construction aligns seamlessly with both the site’s characteristics and regulatory requirements, forming the backbone of any prudent investment in high-end real estate.
- Site Visit and Analysis:
Architects personally visit the site to understand its topography, existing structures, and unique features. During this stage we are also looking at the local environmental conditions—the solar path through the site, prevailing winds, any views that should be enhanced or blocked. This site analysis is crucial for identifying potential design opportunities or constraints.
- GIS Mapping:
Utilizing GIS technology, the architect's design team gathers data about the property and its environment. While it does not replace a detailed survey,
GIS mapping provides valuable information for preliminary planning.
- Zoning Ordinance Review:
Each municipality has its own set of rules regarding construction, which may include limitations on building size, height, and placement. Understanding these rules is vital to determine what can legally be built on the site.
- Basic Site and Program Analysis:
This analysis looks at the physical characteristics of the land and the client's requirements for the home’s size and functionality, setting the stage for initial design concepts.
- Conceptual Design Sketches:
Early sketches drawn over the site plan help visualize what can be constructed, serving as a preliminary check on the feasibility of client aspirations.
6. Site Feasibility Report: This comprehensive document compiles all findings from the study, providing
a detailed look at the potential and limitations of the property.
Why a Feasibility Analysis is Essential for Building Your Luxury Home
Embarking on the journey to build a luxury home is an exciting venture filled with possibilities. However, it's also fraught with complexities that can transform your dream project into a challenging ordeal if not managed properly from the outset.
A feasibility study is not just a preliminary step, it is a crucial investment in the success and sustainability of your luxury home project.
Conducting a feasibility study ensures your vision for a high-end residence aligns seamlessly with practical and regulatory realities—safeguarding your investment and aspirations.
Below, are the key benefits of conducting a feasibility study.
Avoid Costly Mistakes
A feasibility study proactively helps analyze issues that could become significant obstacles or financial drains later. It offers a detailed risk assessment, preventing the purchase of a property that may not meet all necessary conditions for the intended design or that could incur excessive costs to develop the project.
Regulatory Compliance
By thoroughly analyzing zoning regulations and potential site issues, the initial conceptual design sketches created during the feasibility study show what is possible to construct on the property. This can then be checked against the homeowner’s goals and vision for the project to determine if the property is a good fit.
Enhanced Customization
An architectural feasibility study is not just a technical examination—it's a creative opportunity. It provides architects and clients with a detailed understanding of the unique aspects of the property, which in turn allows for more informed and creative design solutions. Through this process, designers can effectively tailor the architectural elements to complement both the landscape and the client's vision, ensuring that the final design is bespoke and innovative.
Cost Forecasting
While the information uncovered during the feasibility study will have little impact on the cost of the physical home, it is a good opportunity to evaluate some of the forgotten costs of construction, which relate to site work.
How easy or difficult will the site be to prep for construction? Is there adequate access for construction vehicles and material storage? Are utilities present and if not, what is the anticipated cost of doing so?
Oftentimes, homeowners focus solely on the cost of the home, and they forget about including
site work costs. These costs need to be subtracted from your total budget. By evaluating multiple properties, the homeowner can get an idea of which location will have financial strains.
Better Stakeholder Communication
The detailed analysis and comprehensive documentation generated from a feasibility study are invaluable for communicating the project scope and vision to all involved parties.
This ensures that contractors, designers, regulatory bodies, and the client are all on the same page. Having clarity not only facilitates smoother interactions but also helps in maintaining a unified vision throughout the project lifecycle.
Optimization of Resources
An architectural feasibility study thoroughly examines the natural features of the site, such as sunlight, wind patterns, and landscapes. Understanding these elements allows architects to design in a way that maximizes the site's inherent strengths.
This is important for many reasons, all of which relate to how you use the property. Let's say for example you are deciding between two properties to purchase and one of the things that is important to you is to locate the primary bedroom away from the morning sun, so that the bedroom will stay dark for a longer period of time, allowing you to sleep in on a weekend morning.
But if that location places the bedroom next to a busy road on site 1 and in a peaceful setting on site 2, then site 2 may be more advantageous for you to purchase.
Peace of Mind
Building a home is not just a financial investment, it is also an emotional one. Knowing that all aspects of the site and design have been thoroughly assessed before you make the decision on which property to purchase provides peace of mind. This reassurance is crucial, as it ensures that the journey of building a new home is as stress-free as possible, allowing the homeowner to focus on the excitement of seeing their dream home come to life.
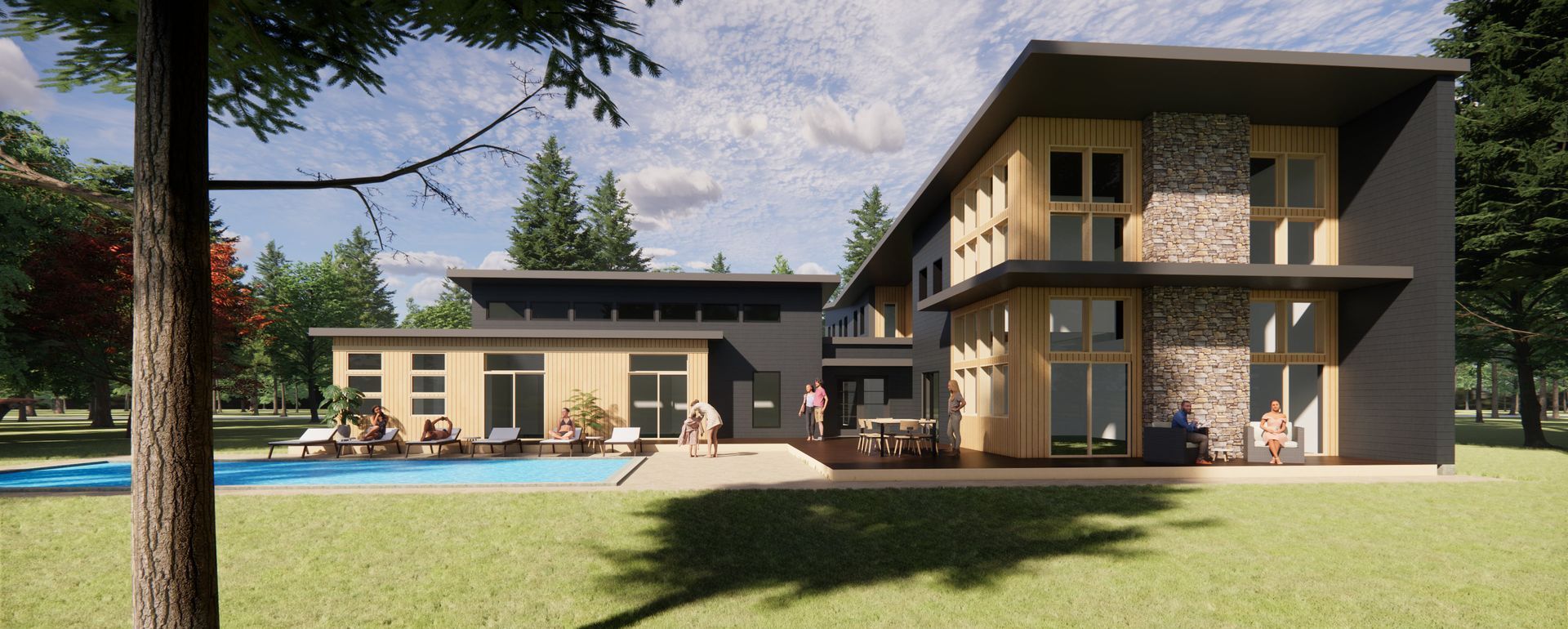
A Feasibility Report: Your Blueprint for Success
A feasibility study is more than just a preliminary check—it's a critical tool in ensuring that your luxury home project begins on a foundation of clarity and certainty.
By identifying potential issues early and providing strategic insights, it helps secure your investment and guarantees that your home not only meets but exceeds your expectations.
Are you ready to transform your dream into reality? Reach out to us today to discover how an architectural feasibility study can set the stage for a home that is not just built, but thoughtfully crafted to your unique vision.
Let's start this journey together!
Apply for a discovery meeting today. What are you waiting for?
