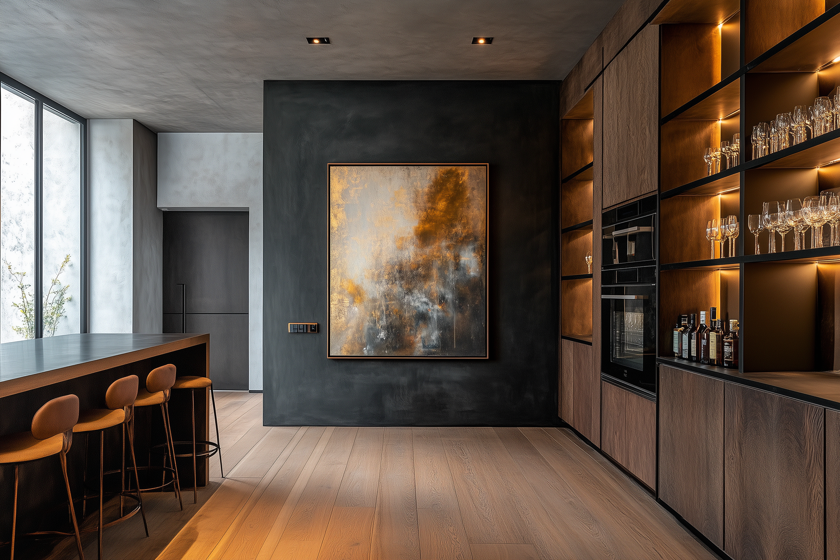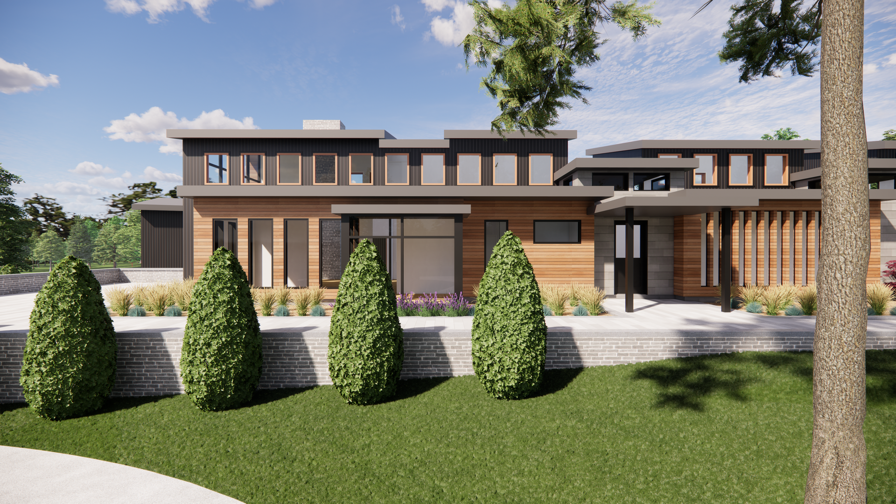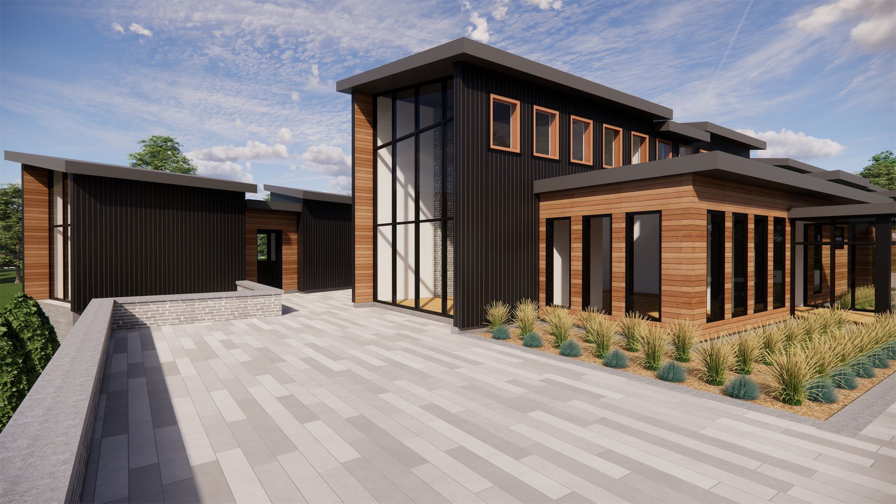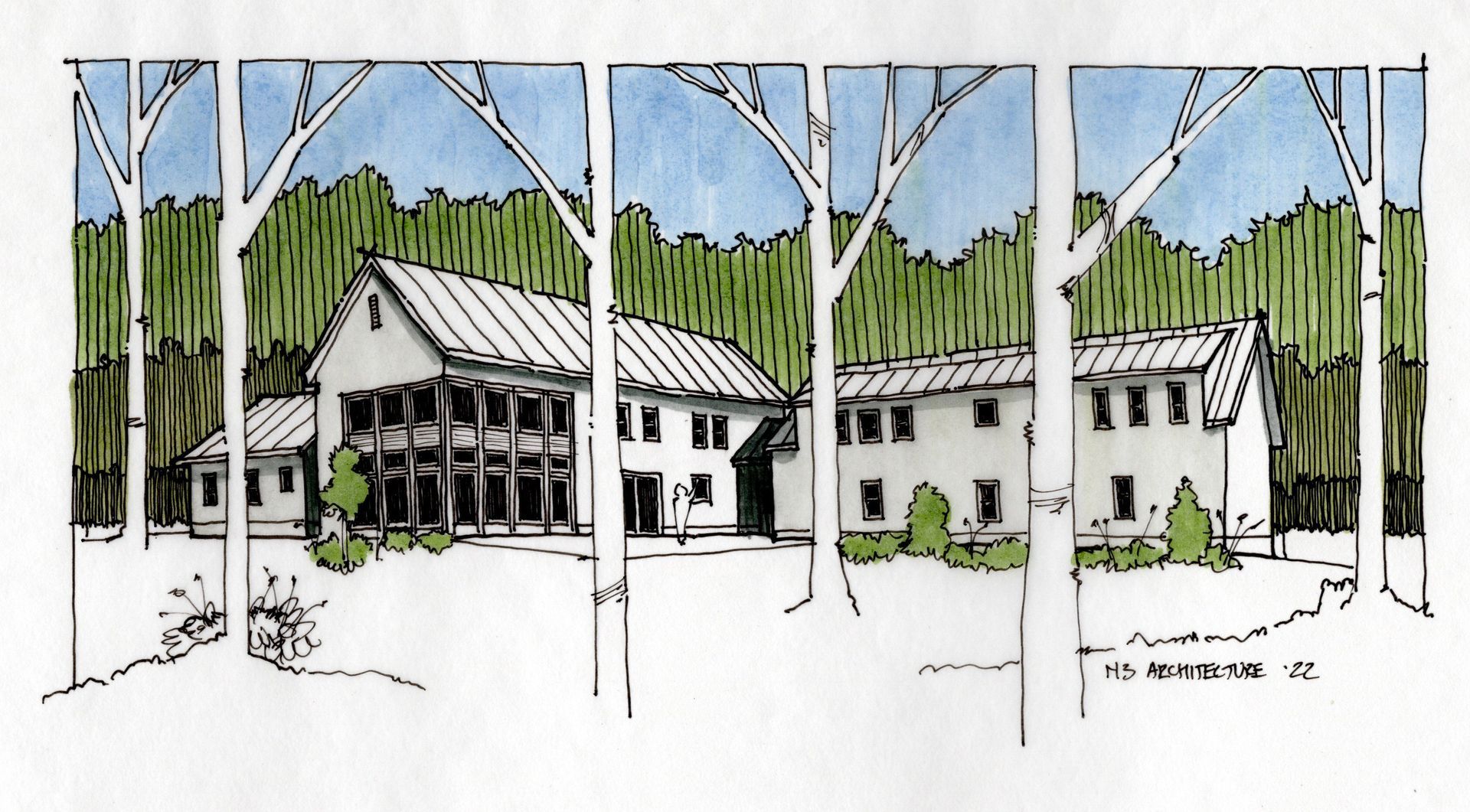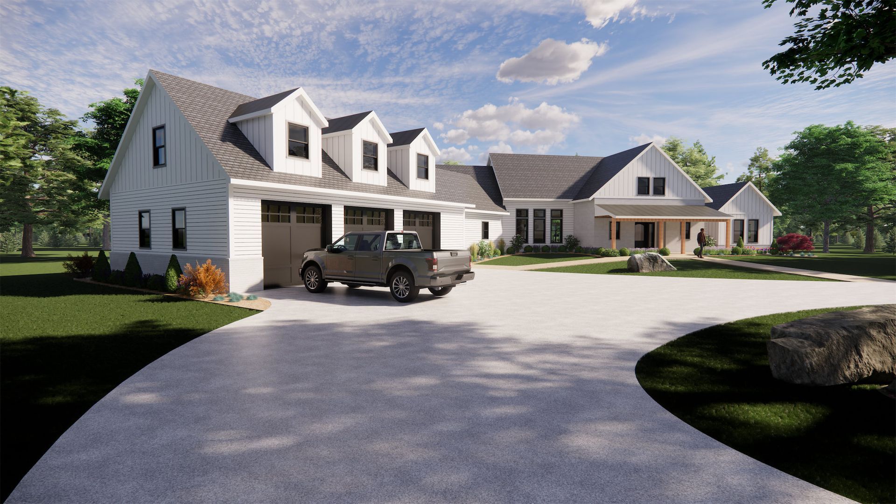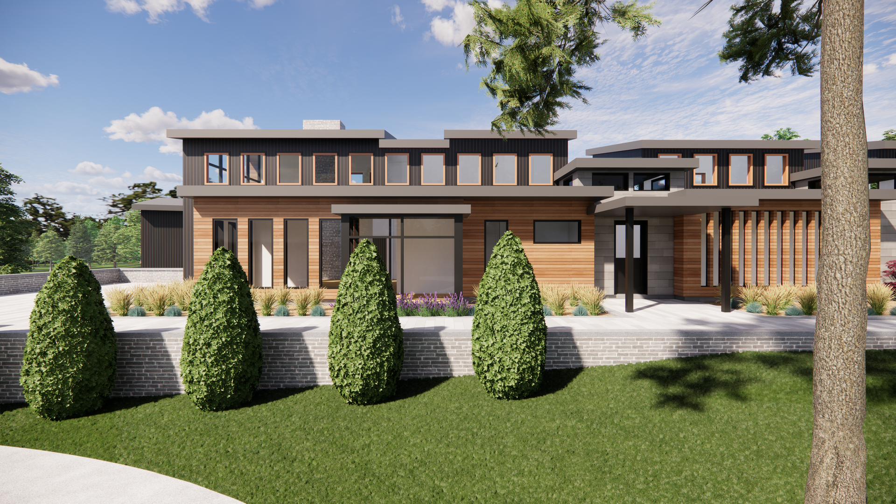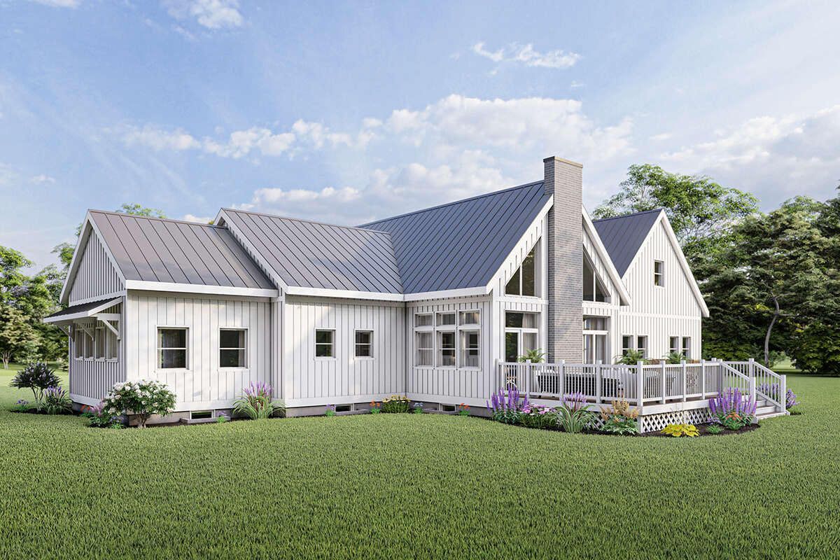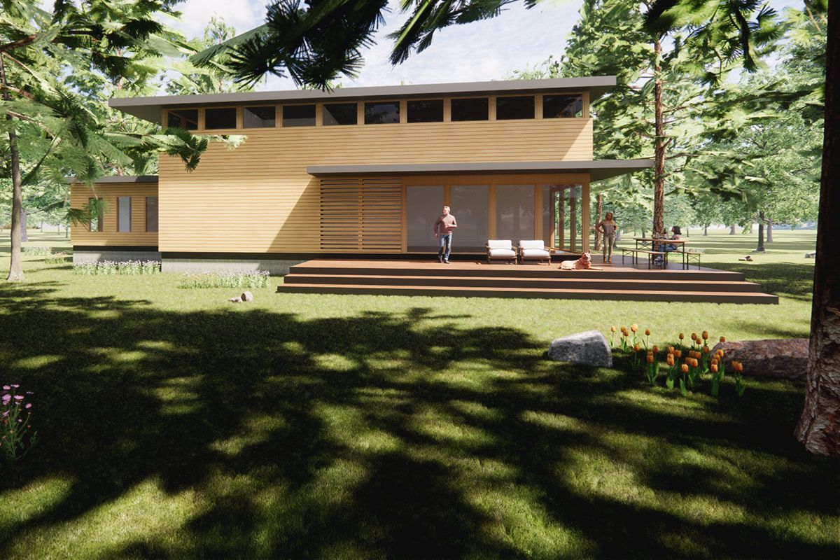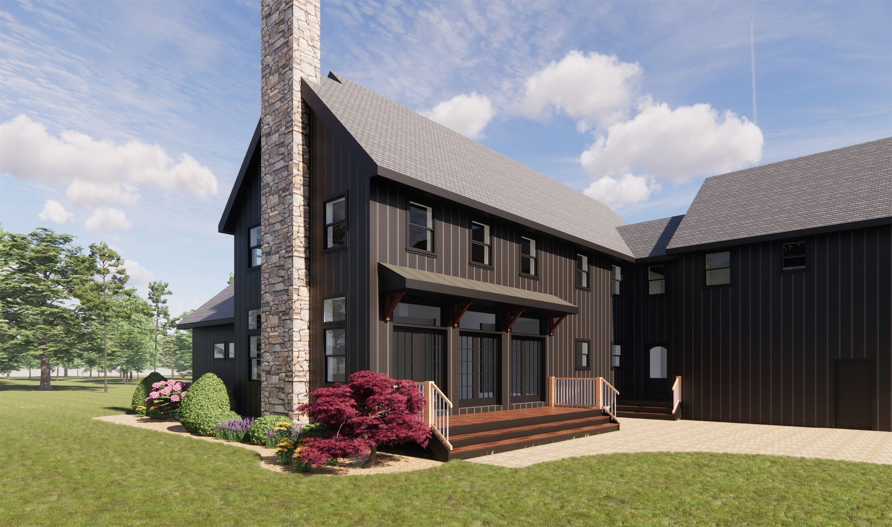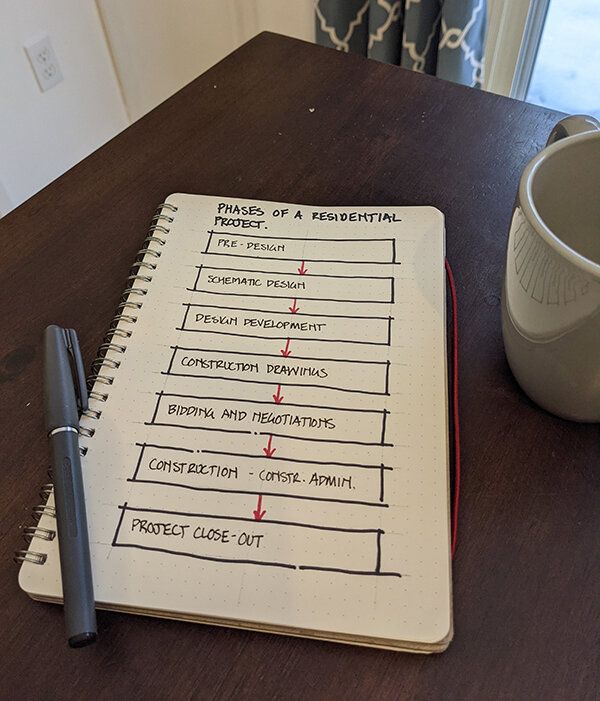Designing Dream Luxury Outdoor Spaces for Your High-End Home
During the summer months, our focus naturally shifts to outdoor living, an essential element in modern luxury homes.
Whether it's for family gatherings around a fire pit, entertaining friends on the deck, or simply enjoying the outdoors, creating a seamless transition between your indoor and outdoor spaces can significantly enhance your living experience.
At N3 Architecture, we emphasize thoughtful design principles that extend your living space to the exterior, ensuring both functionality and aesthetic appeal.
However, the process of transforming an outdoor area into a sophisticated living space can be daunting for luxury homeowners—from integrating outdoor features with the home's overall design to ensuring long-term sustainability and low maintenance.
In this article, we will navigate these complexities and create exquisite high-end outdoor spaces, with the help of Nicholas Campanelli, a landscape architect and associate principal at MDLA. Nicholas brings a wealth of experience in luxury landscape architecture, offering valuable tips and strategies for overcoming common pain points and achieving a stunning outdoor environment.
6 Keys for Luxury Outdoor Living Spaces
Are you ready to design the ultimate luxurious outdoor living space for you and your family? A space that seamlessly blends with your interior, offers comfort and functionality, and becomes a natural extension of your home?
Start with these six essential considerations:
1. Extend the View
Creating a seamless connection between indoor and outdoor spaces begins with strategically framing views.
Instead of just installing windows wherever, consider placing windows that frame specific elements in the landscape, such as a
specimen tree, a statue, or a distant vista. These focal points draw the eye through the landscape, creating a subconscious connection that enhances the overall ambiance of your home.
Position these views at key moments, such as the end of a hallway, from the kitchen, or upon entering the house, to create unexpected visual interest.

2. Open the Space Up
Nana walls and other accordion-type glass walls can transform interior rooms into outdoor rooms, creating a seamless blend of indoor and outdoor living spaces.
These innovative wall systems allow large sections of the exterior wall to fold away, effectively removing the barrier between your home and the outside world. This not only enhances the aesthetic appeal of your home but also maximizes natural light, ventilation, and the overall sense of space.
On a Lake Winnipesaukee project by MDLA, a family room featured two Nana wall systems—one interior and one exterior. This unique design allowed the family room to transform based on the configuration of these walls.
When the interior wall was open and the exterior wall was closed, the family room remained a cozy part of the home, perfect for year-round comfort. Conversely, when the exterior wall was open and the interior wall was closed, the family room seamlessly integrated with the outdoor living space, providing an outdoor living room ideal for entertaining and enjoying nature.
Additionally, these walls can significantly enhance the visual appeal of the home, providing unobstructed views of the surrounding landscape and creating a stronger connection to the natural environment.
3. Plan for Bugs and Weather
Controlling temperature and dealing with insects are practical challenges that must be addressed by your architect.
While large openings to connect the indoors with the backyard look stunning in photos, they can be less appealing when bugs or heat invade your home.
Here are some strategies to consider for effective temperature and insect control:
- Screen Systems: Fortunately, screen systems for window walls are available. These screens can be deployed when the walls are open to keep insects out while allowing fresh air to circulate. Retractable screens are a popular option, as they can be neatly tucked away when not in use, preserving the unobstructed views.
- HVAC Integration: Integrating your HVAC system with your open spaces is crucial. Consider installing air curtains or ductless mini-split systems that can efficiently manage the indoor climate even with large openings. Air curtains create a barrier of air that helps maintain the interior temperature, while mini-split systems offer targeted cooling or heating without requiring extensive ductwork.
- Ceiling Fans: Ceiling fans can significantly enhance air circulation in spaces with large openings. They help distribute air evenly, making your patio feel cooler during hot weather. Look for outdoor-rated ceiling fans that can withstand the elements and provide consistent performance.
- Strategic Landscaping: Landscaping can play a role in temperature control as well. Planting trees or installing pergolas near large openings can provide natural shade, reducing the amount of direct sunlight entering the space and helping keep it cooler. Additionally, water features like fountains or ponds can have a cooling effect on the surrounding air.
Keep stagnant water and overgrown plants away from the house and create larger hardscape areas close to your home. These measures will help reduce mosquito breeding grounds and enhance your outdoor enjoyment.
- Motorized Shades: Motorized shades or blinds can be an effective way to manage sunlight and heat. These can be programmed to close during the hottest parts of the day, reducing solar gain and keeping your interior cooler. When integrated with smart home systems, they can operate automatically based on the temperature or time of day.
4. Use the Same Materials for Indoor and Outdoor Space
Achieving a cohesive look between indoor and outdoor spaces can be accomplished by using the same finish materials for flooring and ceilings. This continuity creates a seamless transition, making the boundary between the two areas almost imperceptible.
In MDLA's Lake Winnipesaukee project, the same stone flooring was used in both the family room and the outdoor patio, providing a unified aesthetic. This approach not only visually expands the space but also creates a sense of continuity that makes both areas feel like a single, extended living environment.
This design strategy can be applied to other elements as well, such as matching ceiling treatments, using similar color palettes, or incorporating consistent design motifs and textures across indoor and outdoor areas.
This level of detail and thoughtfulness in design elevates the overall experience, making the home feel more expansive and cohesive.
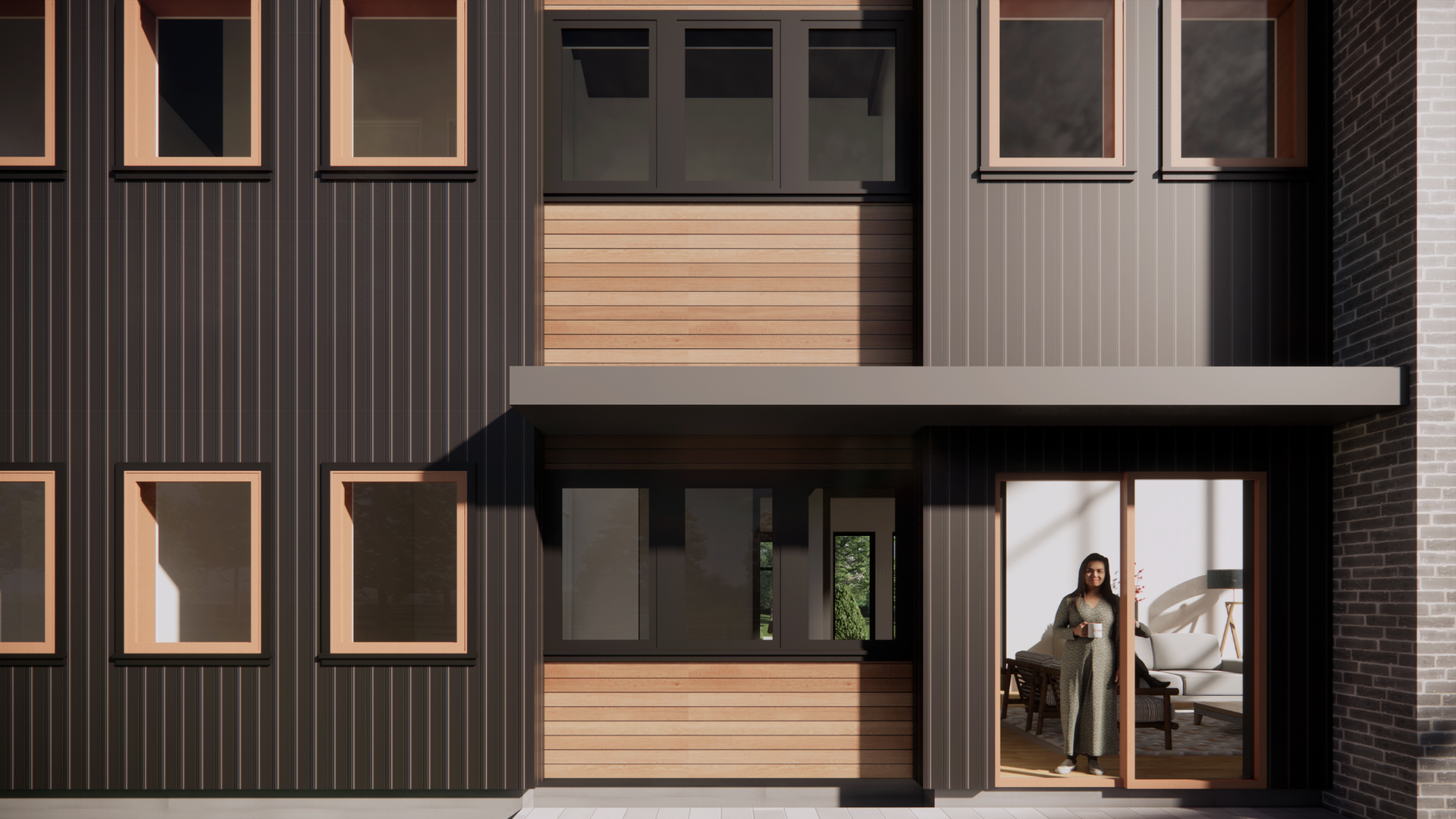
5. Indoor-Outdoor Living is Elevated with Proper Lighting
Proper lighting is crucial for integrating exterior spaces with your home.
Large windows without adequate outdoor lighting will appear as big mirrors at night, disrupting the connection between indoor and outdoor areas. To avoid this, ensure that your outdoor spaces are lit to the same level as your interiors.
When planning lighting consider the use of the outdoor space. Outdoor kitchens will need vastly different lighting than a lounge with a fireplace.
Consulting with a specialized lighting designer can help you achieve the desired effect.
Hidden fixtures, small lights under benches or overhangs, and indirect lighting are effective strategies for creating well-lit outdoor spaces.
6. Luxury Outdoor Spaces Need Shade
Well-designed shaded areas should feel natural and intentional, not like an afterthought. They should blend seamlessly with the overall design of your outdoor space, providing comfort and utility without appearing forced or out of place.
Avoid small umbrellas that fail to provide adequate shade where needed. These can often look awkward and fail to deliver the necessary coverage, leaving your outdoor space both uncomfortable and visually unappealing.
Instead, strategically plan and calculate the positioning of objects to create effective shade. Consider the path of the sun throughout the day and the seasons, ensuring that your shaded areas offer protection during peak sunlight hours.
Using large, integrated structures such as a trellis, pergola, or gazebo that are built into the design, can provide more substantial and aesthetically pleasing shade. Planting trees or incorporating tall shrubs can also create natural shade, adding to the organic feel of your patio.
These elements should be thoughtfully placed to maximize their effectiveness, ensuring they provide shade where it is most needed—over seating areas, outdoor dining spaces, and walkways. By considering both function and aesthetics, you can create shaded areas that enhance the usability and enjoyment of your outdoor living spaces while seamlessly integrating with the overall design.
7. Hire a Landscape Architect Early
Incorporating a landscape architect into your design team early in the process is essential. Their expertise in planning and design can transform your outdoor spaces into extensions of your home, seamlessly integrating them with your interior spaces.
A landscape architect can provide valuable insights and creative solutions that enhance both the aesthetics and functionality of your property.
Delaying this step may seem like a cost-saving measure, but it often leads to missed opportunities for integrating exterior spaces effectively.
Without the early input of a landscape architect, you might overlook critical aspects of site planning, such as optimal placement of outdoor features, efficient use of space, and strategic planting for shade and privacy.
These missed opportunities can result in higher costs and less cohesive design solutions down the line.
Early involvement of a landscape architect ensures efficiency and can enhance the overall design of your outdoor living areas. They work collaboratively with architects and builders, bringing a holistic approach to the project that considers the natural environment, site conditions, and client preferences.
Designing Dream Luxury Outdoor Spaces for Your High-End Home
At n3 architecture, we believe outdoor living spaces are an integral part of luxury home design.
By extending views, opening up spaces, using consistent materials, and planning thoughtfully for lighting, comfort, and shade, we can create outdoor environments that enhance your lifestyle. Collaborating with experts early in the process ensures that every detail is considered, resulting in a harmonious and inviting home that seamlessly blends indoor and outdoor living.
Ready to transform your outdoor living space into a luxurious extension of your home?
Contact n3 architecture today to schedule a discovery meeting and start designing the outdoor oasis of your dreams.
For more insights, watch our interview with Nicholas Campanelli, Principal and Landscape Architect at MDLA, on the
N3 Architecture YouTube channel or listen to episode 063 of the
Home Design Academy Podcast.
