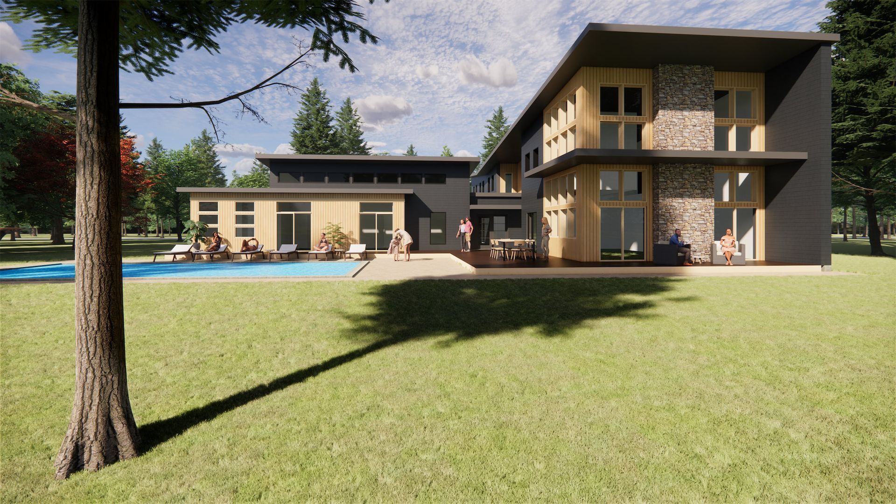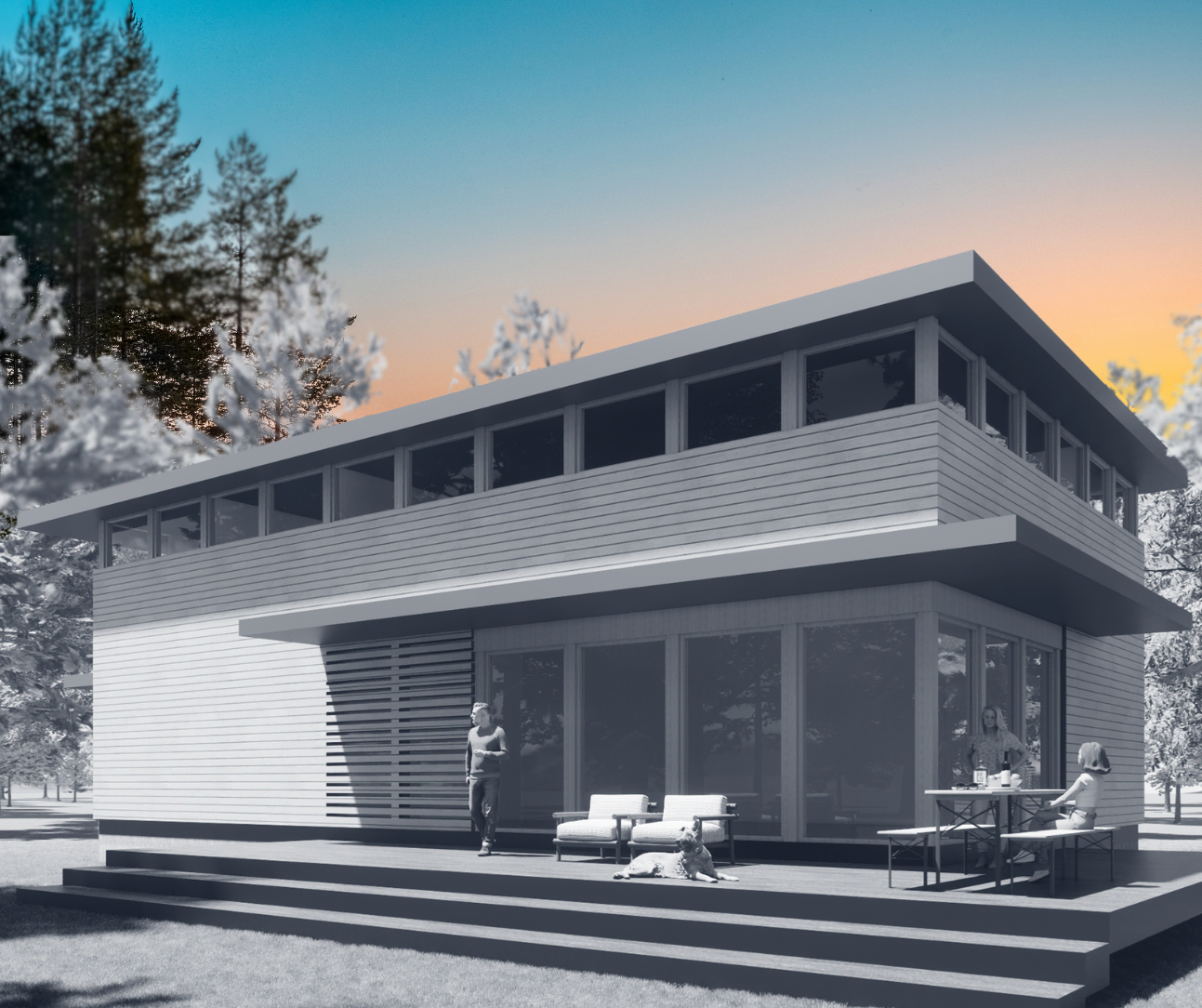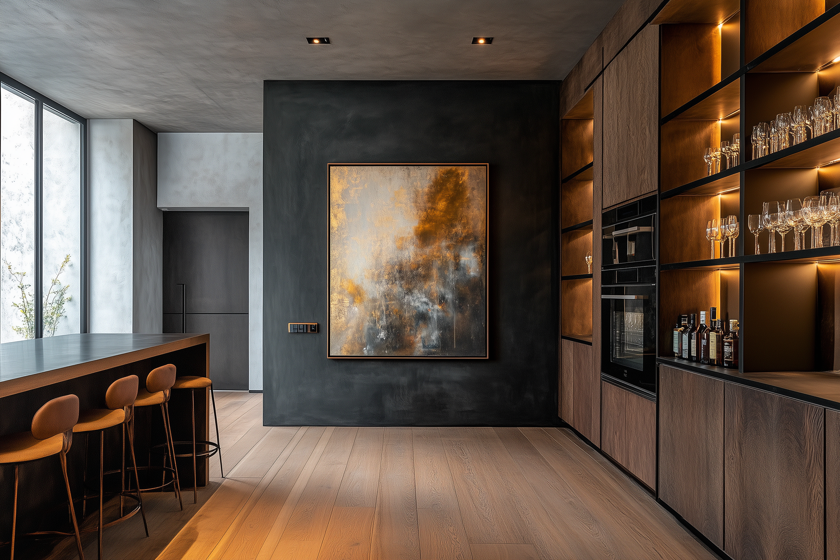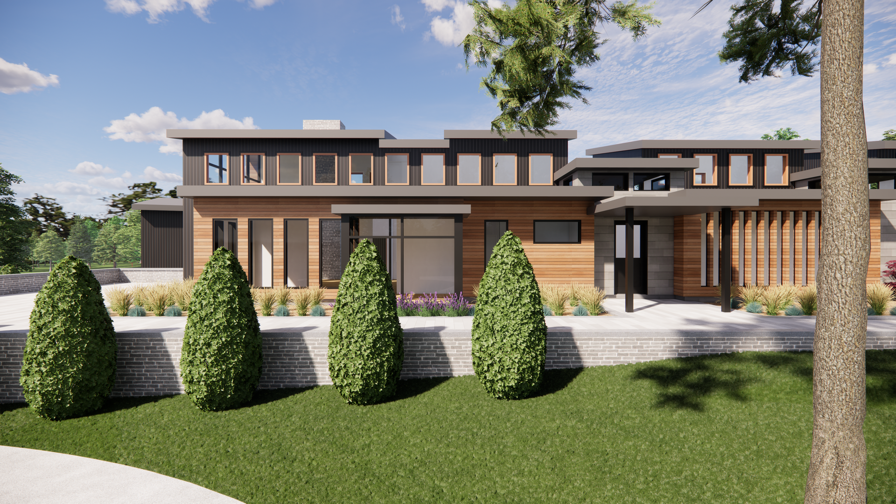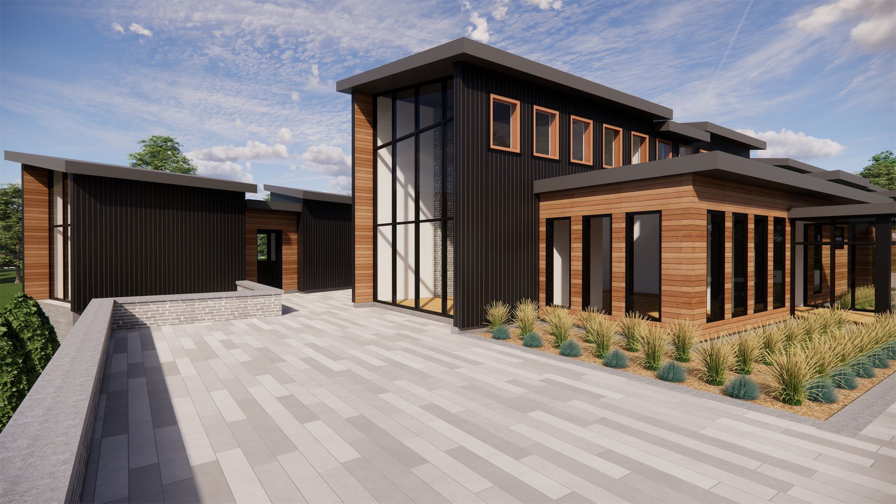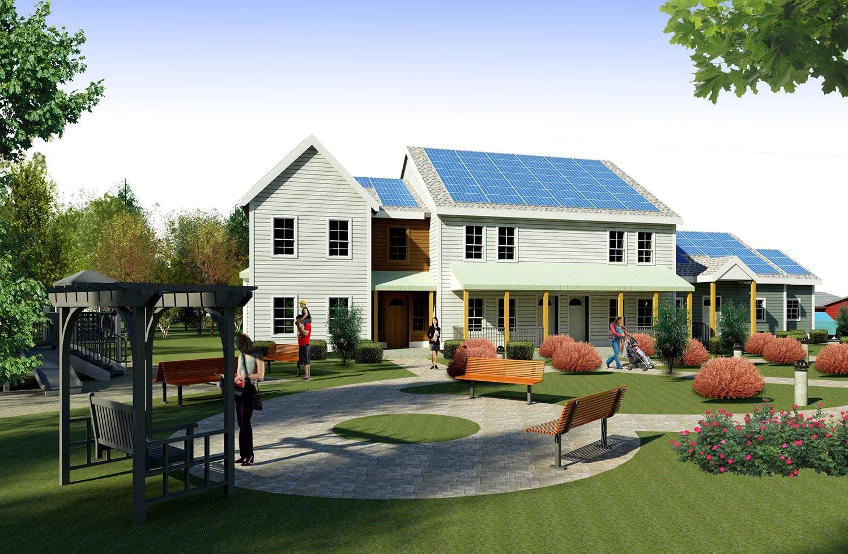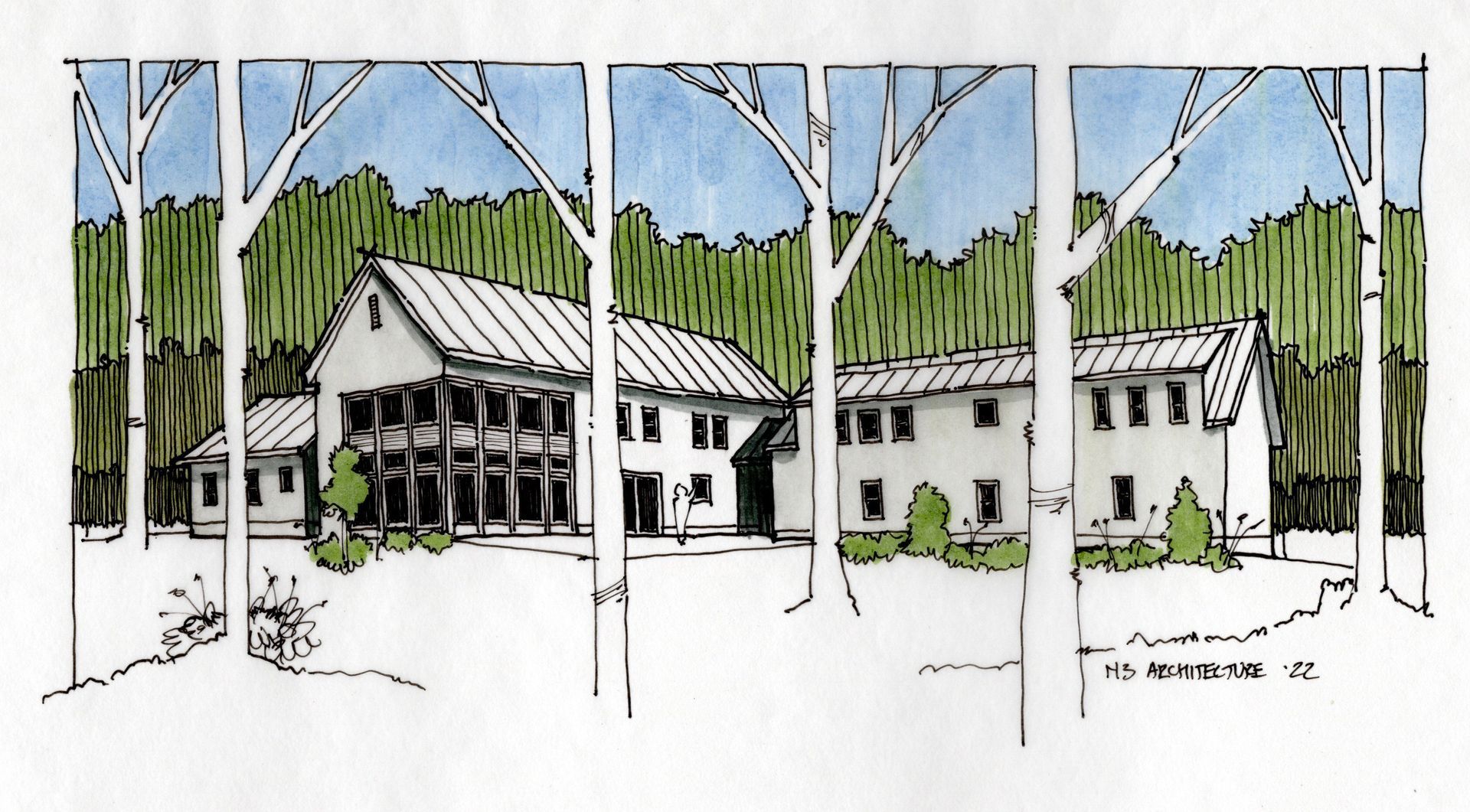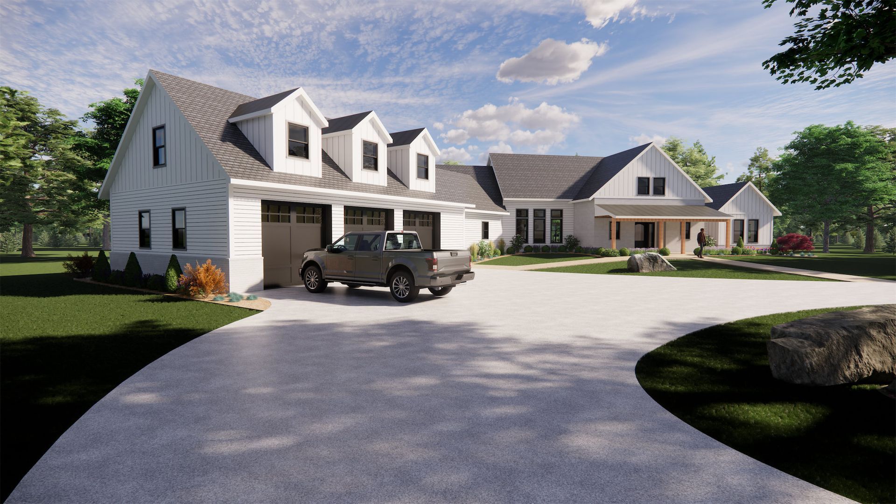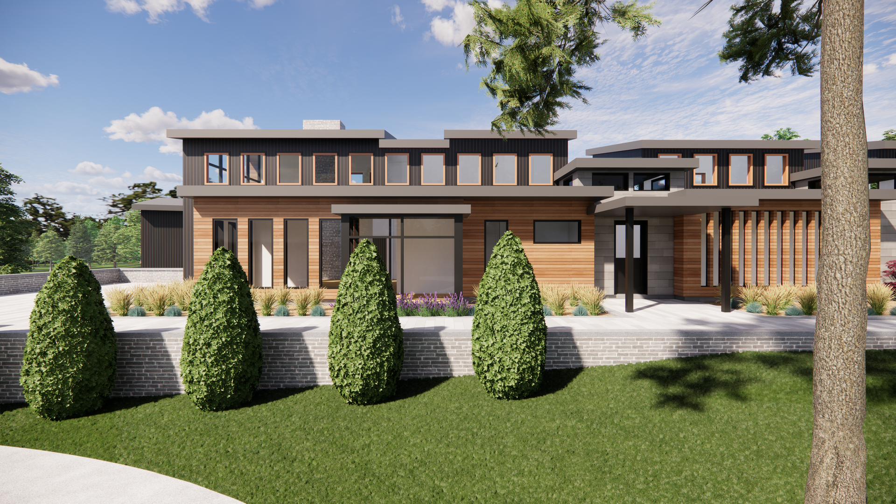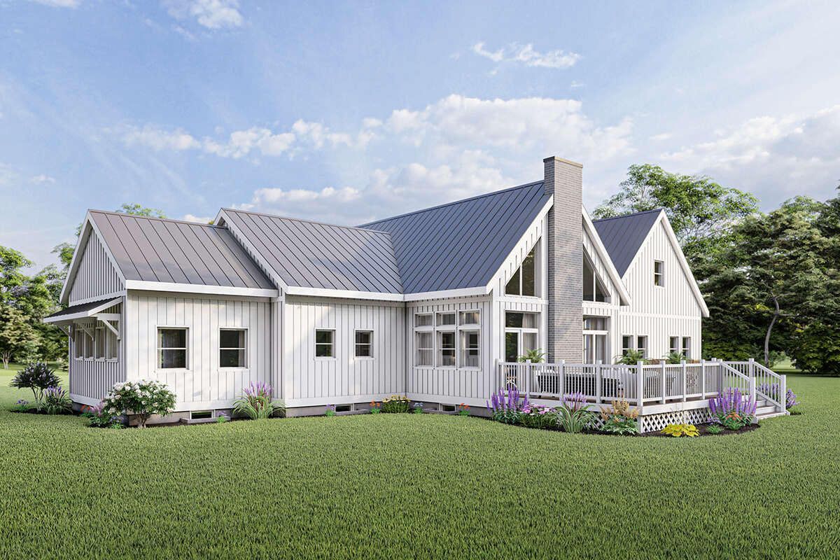How to Get Started on Your Project in 5 Steps
A new home or renovation project can be scary and overwhelming thought to most people, especially if you have not gone through the process before. There are so many things that can go wrong.
- What if you make a mistake and it costs you thousands of dollars?
- What if you don’t know all the steps and forget something and it costs you time?
- What if you pick the wrong contractor and they disappear without finishing the project?
- What if you get to the end and you hate the design or if the design is not what you need?
- What if you can’t agree with your spouse or family and you end up with resentment?
- What if you get through the design phase and then learn that you cannot afford the project?
These steps are what I recommend for my residential clients. Following this approach can help you get started and be assured that you are off to the right path.
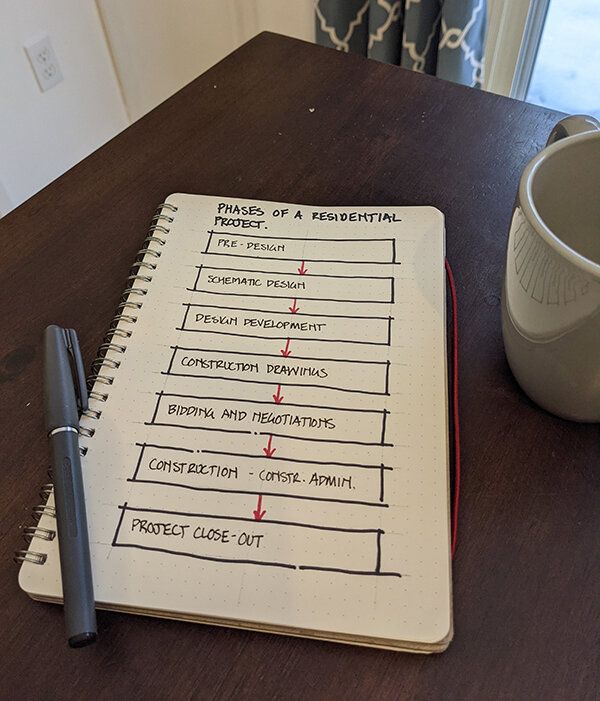
Step #1. Hire an Architect
You may have been dreaming of your new house or your addition / renovation for years, maybe you have it all figured out in your head exactly how you want things to look. Maybe you have even been looking at plots of land to purchase and build your dream home.
Before you get too far down the road, I want you to hire an architect, the sooner the better. Even if you are not 100% ready to move forward but you just need ideas or if you are beginning the process of looking for land to build on. Hiring an architect for a feasibility study is a low-cost, low-risk way to make sure that what you want to do is even possible.
If you are renovating and adding onto your existing house, hiring an architect for a feasibility study can assure you that there is enough room, or that the addition is allowed. There have been far too many times where I was brought onto a project after the homeowners had their hearts set on a particular addition, only to find out that there was not enough room to comply with zoning set-backs or that there was too much lot coverage, or that an addition wasn’t allowed. Bring in the architect early to discuss the possible options, have them study the existing conditions and potential solutions.
If you are building a new house and do not yet own land you should be hiring an architect to complete a quick study on each property you are considering. Doing this can be an easy way to determine if a property is a good fit for you and your needs. Although it may cost a little more up front, you can save yourself considerable time and money in the long run.
Step #2. Know Your Land, Get a Survey
In Step #1 I discussed hiring an architect to complete a feasibility study for either your existing house that you are adding onto, or any new property that you are considering buying. Here are some of the things that you should know about your property before you actually start planning your build.
- Zoning Requirements:
- Your city or town’s zoning ordinance will not only provide the regulations of what type of house or building can be constructed on a given lot, but will also list out the required information that you need to comply with.
- Setbacks – The setbacks of the front, side and rear yards are an imaginary boundary that limits where you can build. The setback line is taken parallel to the property line, at a distance away as determined per the ordinance.
- Front Yard – Also called lot width - this is different then the front yard setback. The front yard is the minimum width allowed at the front property line. This is not something that you should have to deal with, unless you have an existing, non-conforming lot.
- Building Height – this should be pretty obvious, but the allowed height will usually be listed both in feet and the amount of stories that you can have. Pay careful attention to the definitions section because each town and city lists height differently. Some list it to the highest point of the roof, others to the mid-point of the roof, and others to the base of the roof.
- Lot Coverage –or- Floor-to-Area-Ration (FAR) This will determine how much of your lot you can cover with buildings and other impervious surfaces. Usually listed as a percentage, you would take the square footage of the property and divide it by the square footage of the proposed building footprint plus any other areas such as driveways, sidewalks, patios, swimming pools, sheds, etc.
- Wetlands:
- It is critical to know if there are any wetlands present near or around your property. This includes ponds, lakes, rivers, streams and oceans.
- Each type of wetland will have a required setback, which lists how close you can build to it.
- If you do not know if there are wetlands present you should contact your local conservation commission.
- Easements:
- An easement is a right-of-way through your property that cannot be covered with any permanent structure.
- As an example if you have power lines running through your property then that utility company will own an easement which you cannot build on. You can however, in most cases put a driveway, shed or other non-permanent structure within the easement area.
Get a survey! I cannot stress this enough, you need to get a survey as soon as possible. What you do not want is to hire an architect, get excited about beginning the design phase and then have to wait a few months until the survey is completed. While some basic design work and feasibility can be completed without a survey, and even with local GIS mapping – you do not want to get too far into design without the accurate survey. A survey will locate the property lines, show grading in 1 foot increments, show any easements, locate the utilities (power, water, sewer, etc) will show any rock outcroppings or other features and is the document which will set the stage for the design work.
A plot plan, usually issued with the mortgage, or on file with the town does not count as a survey. The plot plan shows only basic information and does not show it to any useable scale. If you have a plot plan and you think that is enough you are wrong!

Step #3. Understand Your Needs – Performance Programming
Programming in architecture is a list of spaces and their desired sizes. How many bedrooms, bathrooms, and other spaces that you might want to include and how large they should be. A program is a critical piece of information for your architect to complete the design work.
But what comes before the program? How do you know exactly what you need? This is a phase I like to call performance programming. In this phase you need to consider exactly how you and your family live. I recommend that you take some time and list out exactly what you do in the mornings and evenings during the weekdays and weekends, how and when you entertain, what you like about your house and what you don’t like (or any other house you have been in)
Some examples:
- If you like to sleep late in the mornings, place your bedroom on the west side of your house.
- If you like to wake up to a sunfilled room, place your bedroom on the east side of your house
- Everyone says that they want a house that is good for entertaining, but not everyone entertains, or when they do it is not always large groups of people. If you only entertain one or two times per year, why would you design your house for those rare occurances?
- Are you the type of person who piles things on the counter and plops your stuff down when you walk in the door? Well then maybe having an abundance of horizontal surfaces is a bad thing, maybe you need a thoughtful organization and storage system
- Are you the type of person who hates dusting? Well then stay away from highly detailed trimwork that will catch and hold the dust.
- Do you like to watch football on Sunday afternoon? Then you don’t want your living room orientated in such a way that the afternoon sun puts a glare on the TV screen.
This list can go on and on, but you need to put in the work and document every single aspect of your life. The more information you can provide your architect the better the design will be. Remember, custom design is not just about fancy finishes but it is about creating a place that is unique to the way that you and your family lives.
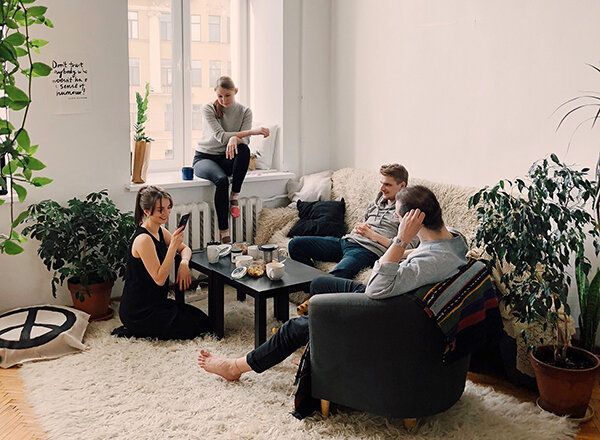
I want you to be completely honest though, often times I see people describe how they “want” to live, or how they think society would say they should live. I’m not interested in that, not at all. If your house is usually a hot mess, with mud all over the floors, kids toys thrown everywhere, pasta sauce splattered on the wall, a pile of sports equipment by the front door and a bathroom that hasn’t been cleaned in weeks because there just isn’t enough time – that is what I want to know, that is what any architect should want to know. Because then I can take that information and work with you to create a design that is efficient and accommodating of what you actually need.
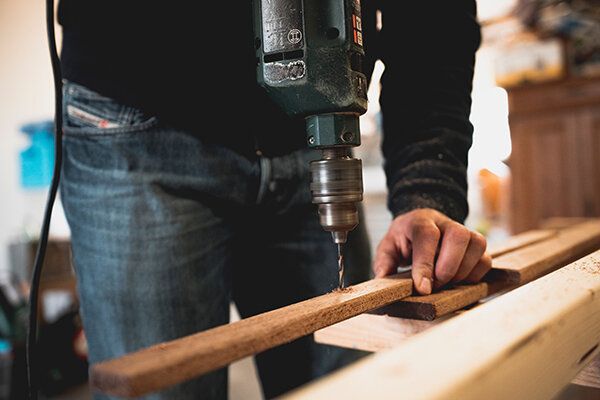
Step #4. Understand Average Costs – Bring a Contractor On Board Early
The only way to get a true and accurate cost for your project is to have a contractor put together a detailed bid. The bid will list out the exact costs for materials (at that time) and labor and will include their mark-ups, overhead and profit.
But what if you are just starting the design process, how can you be assured that what your architect is designing will fit within your budget?
First off, your architect should have an idea of the general / average costs per square foot for your region and the type of project that you want to complete – and you should ask them! Secondly, an architect’s probable cost estimate is only so accurate, usually within 20% - and no one can accurately predict how the cost of materials and labor will fluctuate. So if the bids come in lower or higher than your budget than it is not the architect’s “fault” unless there is a complete breakdown of communication and the design is much larger, or with materials that are outside of the budget.
Here are some of the other fees which you can expect to pay:
- Lawyers – There may be legal paperwork that needs to be drawn up, or if you need to go in front of the zoning board you may want a lawyer representing you.
- Real Estate Agents – depending on if there is a sale involved and what those fees are
- Architect – usually 10-15% of the construction costs
- Surveyor – at least a few thousand dollars, or more depending on size and complexity
- Engineering – A Civil Engineer may be needed for drainage calculations
- Contractor – Contractors will usually put a mark-up on all the building materials, and then on top of that they will add a percentage for overhead and a percentage of profit based upon the total cost of the project.
- Building Permits – sometimes carried by the contractor, other times paid by the owner
- Curb-Cut Fees – if you need to make a new driveway connected to a street the city or town will usually charge you a fee.
- Utility Fees – electrical, water, sewer, etc. All these connections cost you money
A good way to be assured that you are staying on budget is to bring in a contractor onto the team once you and your architect reach the schematic design phase.
By bringing a contractor onto the team at the schematic design phase, not only will you get the input of another professional, but you will be able to get more accurate pricing and pricing updates as changes are made and the design is finalized. Note that this might not give you the lowest possible cost, but going for lowest cost is not always the best method, maybe time, convenience and peace of mind. Another way would be to wait until the design and construction drawings are completed and then have multiple contractors give you bids for the work – but what if you are over budget? Now you have wasted time.
Step #5. Be Open to Different Possibilities – Consider Efficient, Durable Construction Methods
You may have in your mind what you think you want your house to look like – but be open to different possibilities, you may be surprised on something that you didn’t consider. I would recommend you express to your architect what your vision is, but also give them the ability to be creative. An architect has had years or decades of design training and has the ability to see things differently than most. I like to provide my clients with multiple options, the first being exactly what they asked for and the others trying out something different. More often than not the final solution is somewhere in-between.
You should also consider designing for energy efficiency and durable materials that will require less maintenance. While there is no such thing as maintenance-free, there are materials that will last much longer than others. In terms of energy efficiency, maybe you end up spending 20-25% more on construction, but that means that your heating and cooling bills are 90% less than what they would have been. Remember it is far easier to do things correctly the first time, rather than going for lowest possible cost and being left with the consequences.
Final Thoughts
If you fail to plan things correctly from the start, you may end up costing yourself time and money in the long run. Some of these options may require additional professional fees, but I want you to instead think of yourself in the final product, in a place that you love. By following these steps you are on your way to a successful project.
