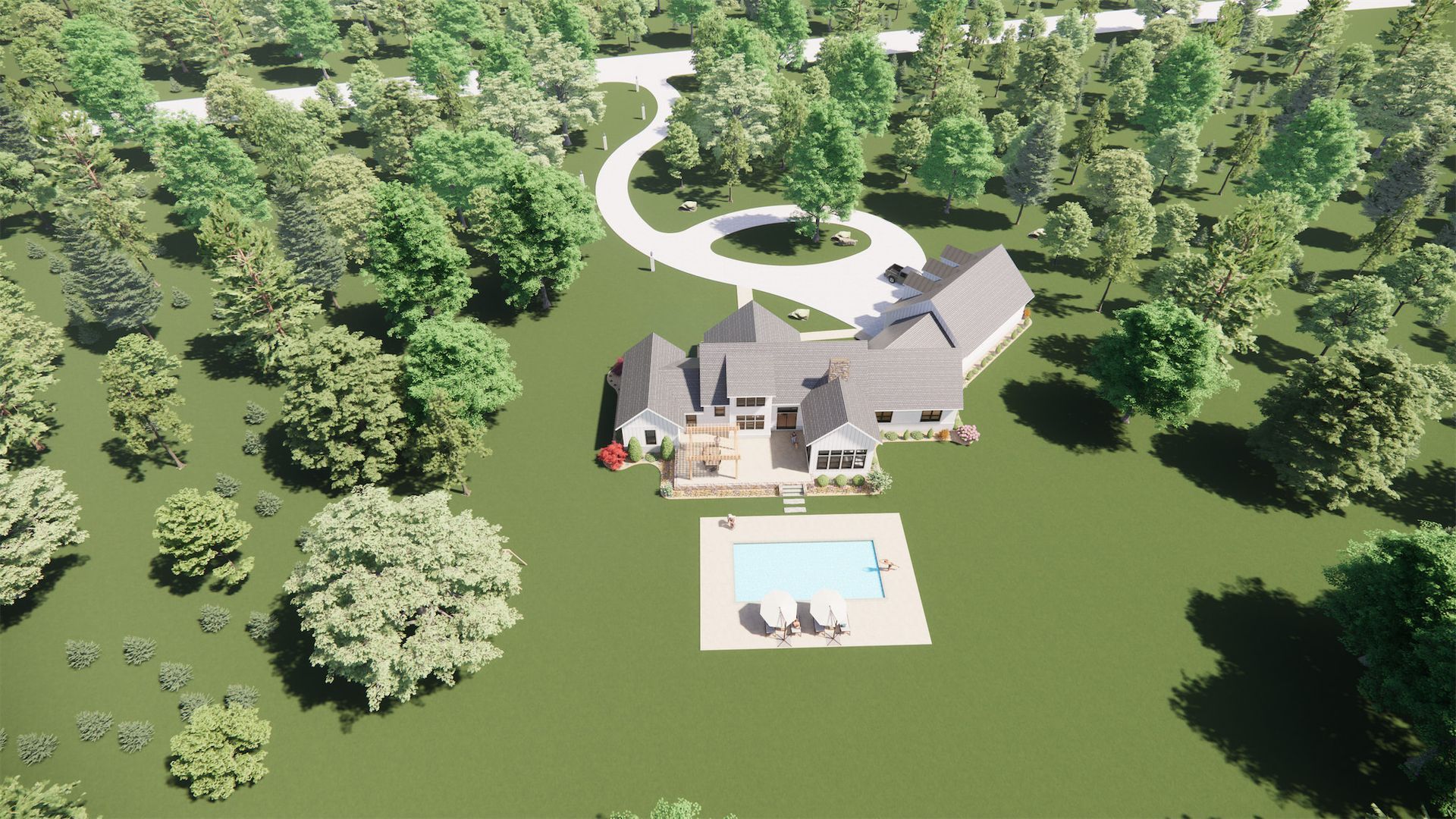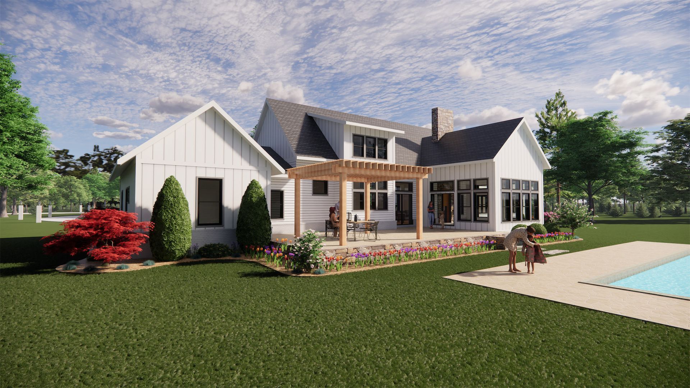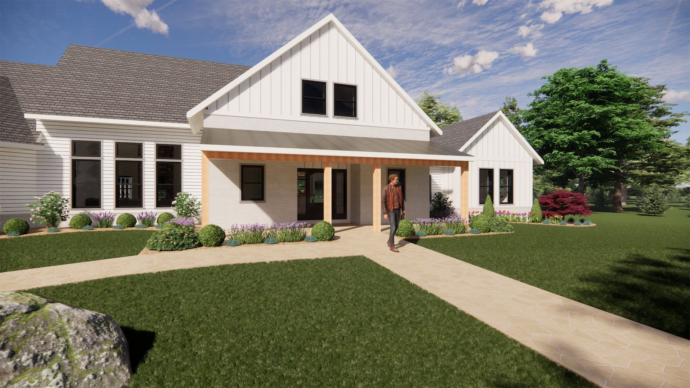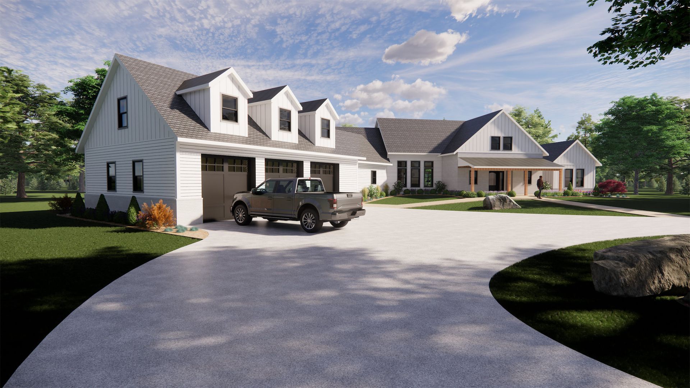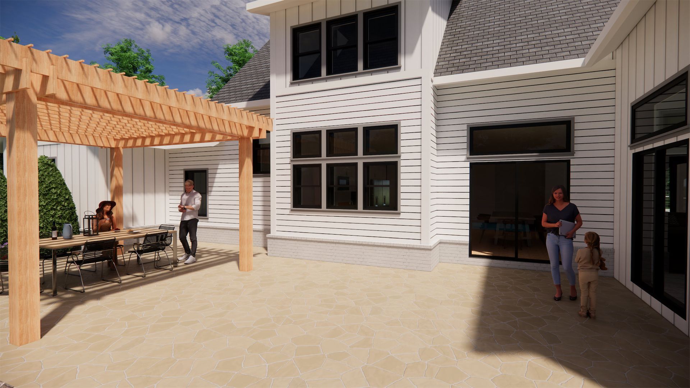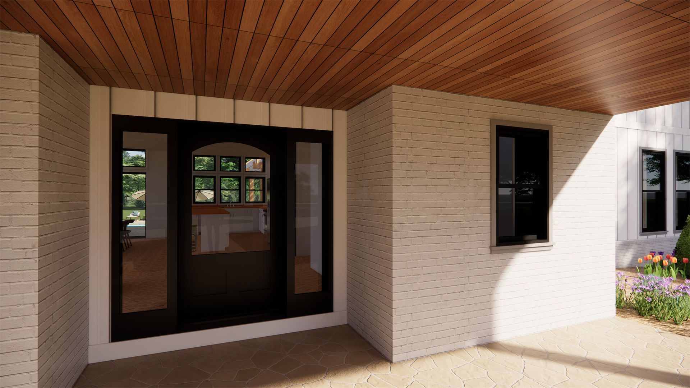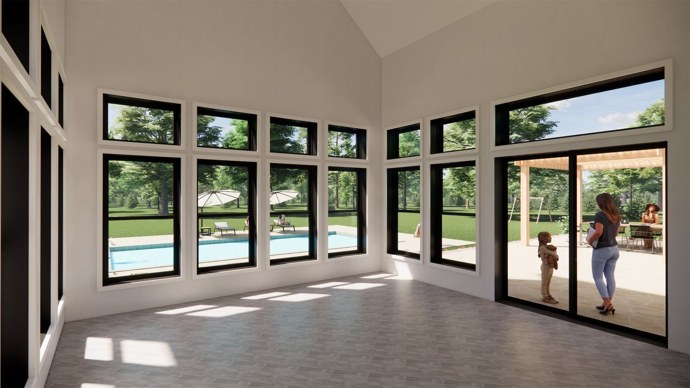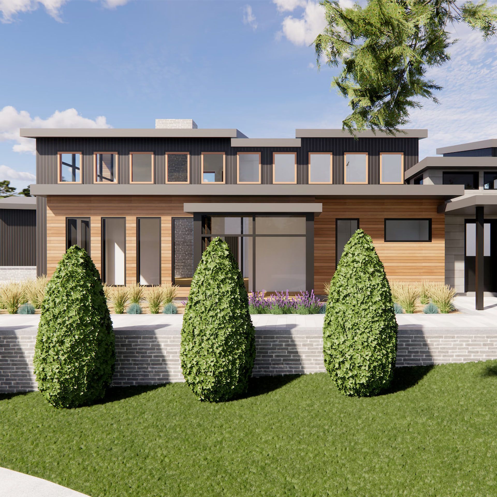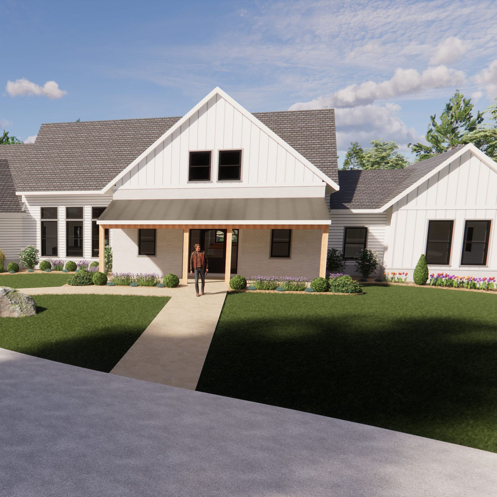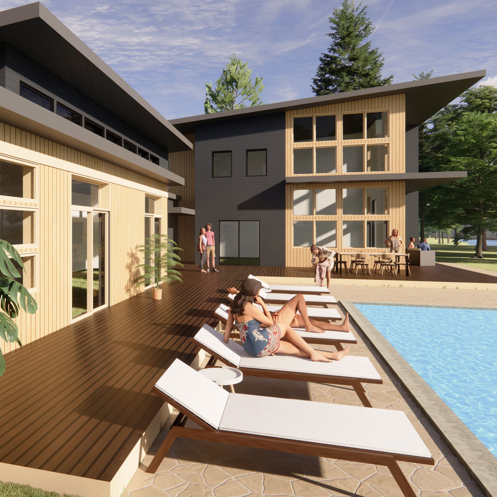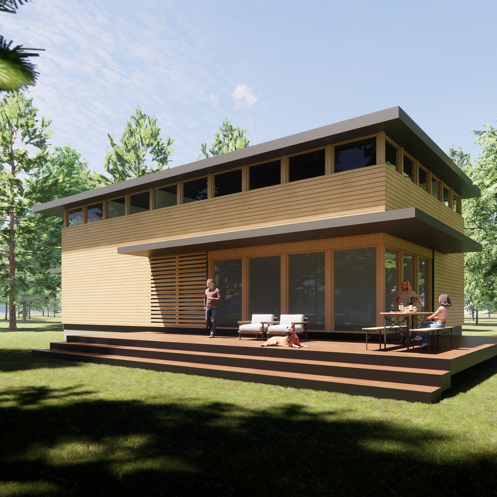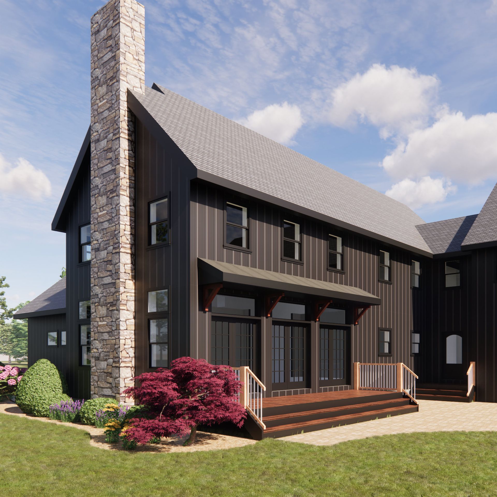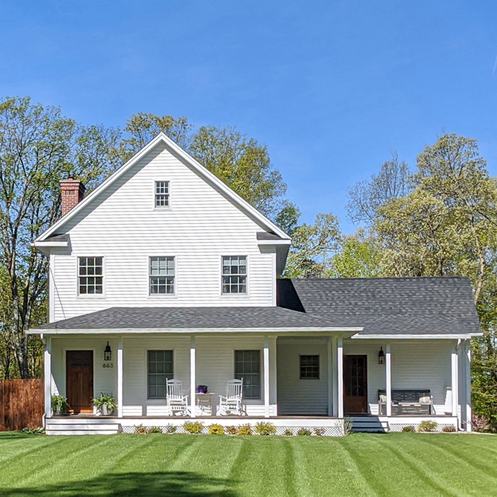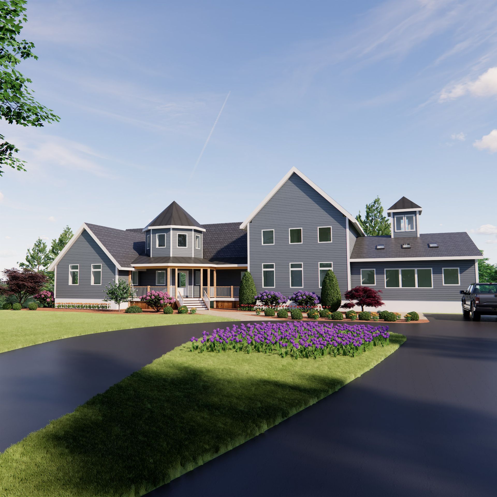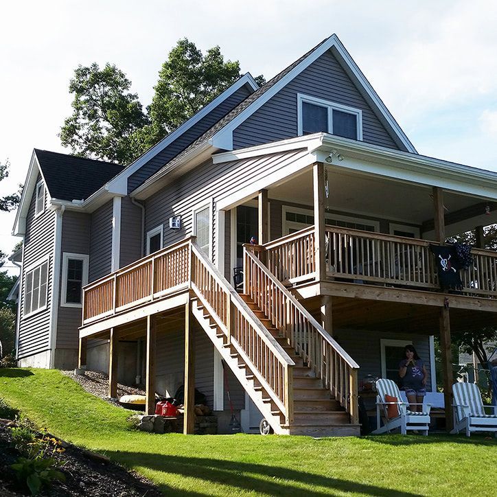Craftsman House
New Construction
Douglas, MA
A growing family dreamed of building a custom home in a deep forest within the town of Douglas, MA. Their goal was to build a home that wasn't any larger than it needed to be, but one that also felt big and open.
The family also wanted to push the levels of energy efficiency and placed a value on up-front costs to improve the systems and construction methods so that they could have a home that was durable, inexepensive to opperate and most importantly a home that was comfortable.
As lovers of the Craftsman style homes they wanted to stay true to the details and proportions that make a Craftsman house unique.
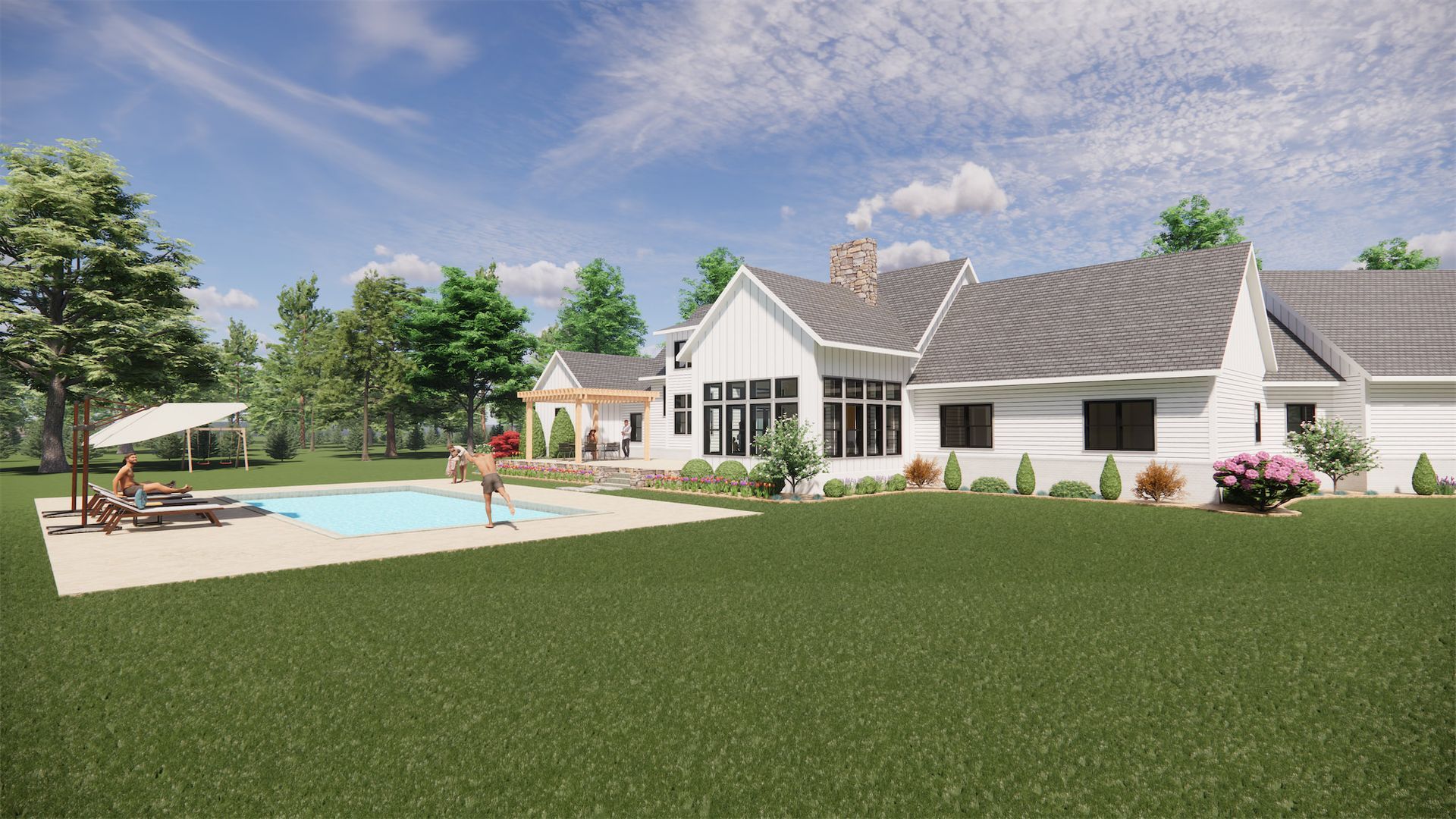
The home was situated on the property in such a way as to maximize natural daylight and ventilation throughout the year. Strategic placement of windows and allowing views through spaces to the outdoors help to make the spaces feel larger.
To create an extremely efficient home Insulated Concrete Forms (ICF Construction) was used full height on all the exterior walls. ICF homes are essentially concrete walls sandwiched by insulation on both the interior and exterior. This construction method produces a home that will require very little heat or air-conditioning and can be finished on the exterior and interior as a wood framed house.
Radiant floor heating (not floor warming, but radiant as the heating system) is planned for as well as a geo-thermal system.
The house is designed to allow privacy in the bedrooms and a central space for the family to spend time together. Care was taken in the positining of the rooms, and how one circulates through the house to accomodate for different schedules. (One member of the household often goes into work at very early hours of the morning when the rest of the family is sleeping) Spaces are connected by corridors lined with custom built-in cabinets and Craftsman specific details to stay true to the style.
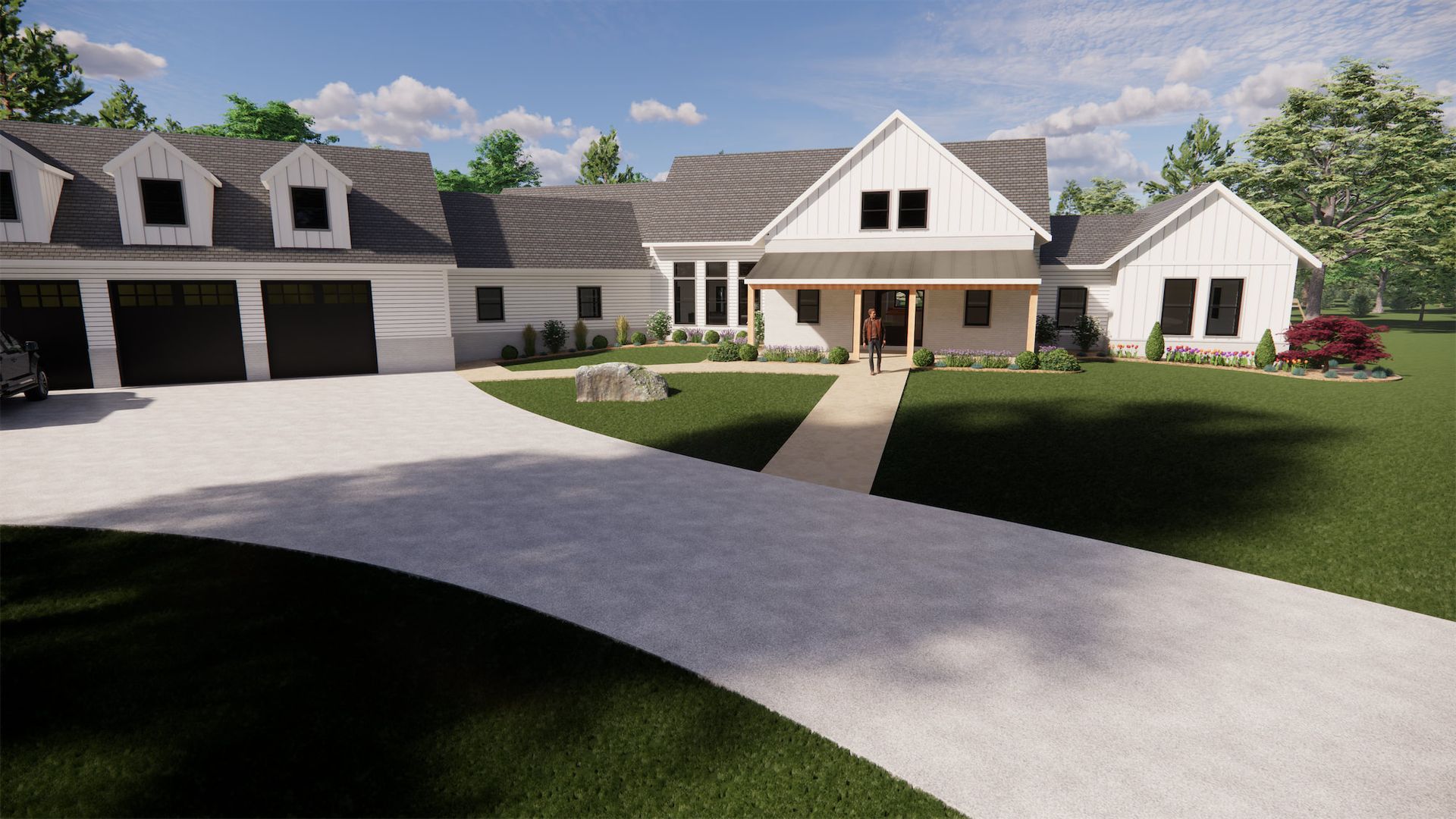
Construction expected to begin Spring 2024
30 Anthony Rd, Hopedale, MA 01747, United States of America
All Rights Reserved | n3 architecture
Website designed by Archmark
