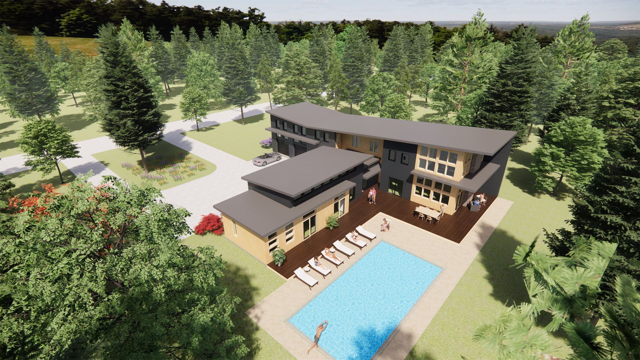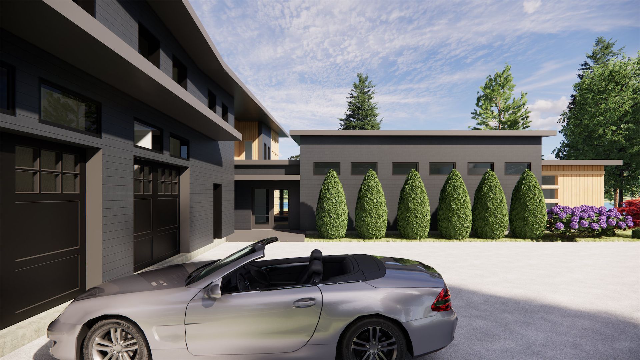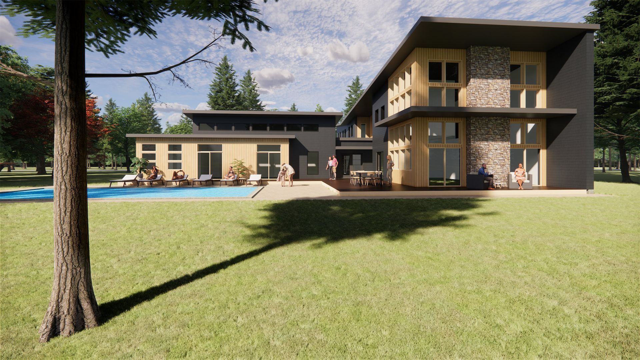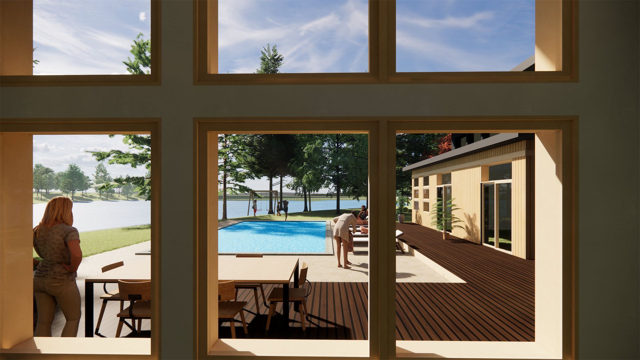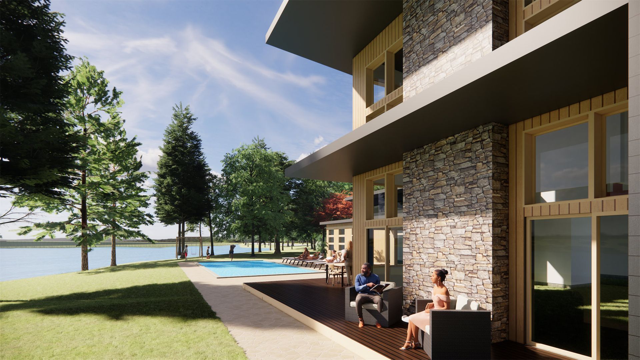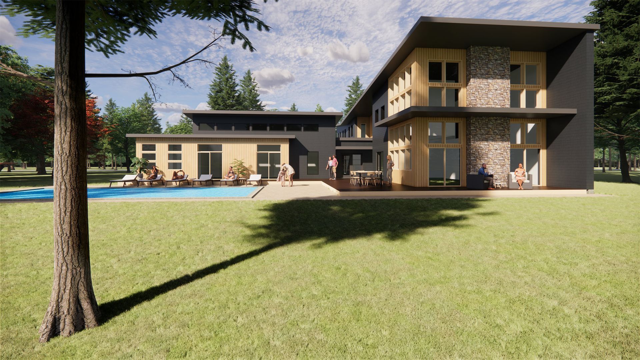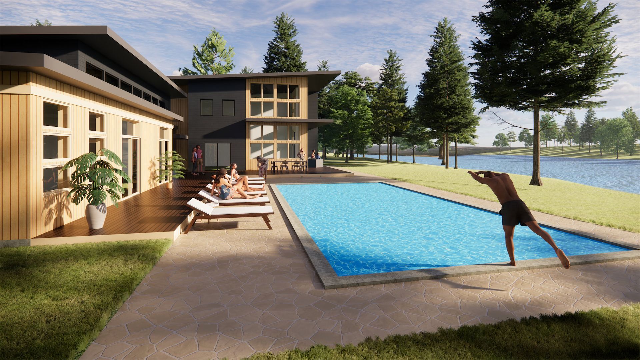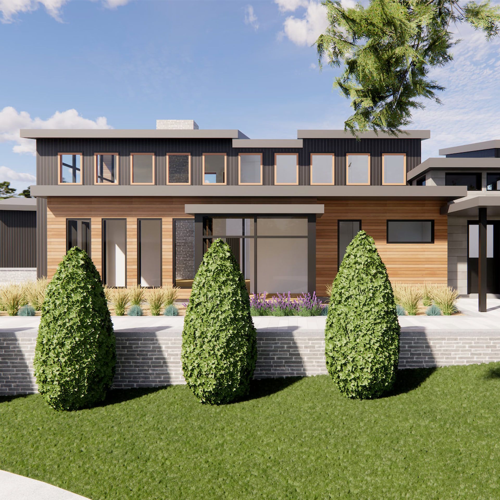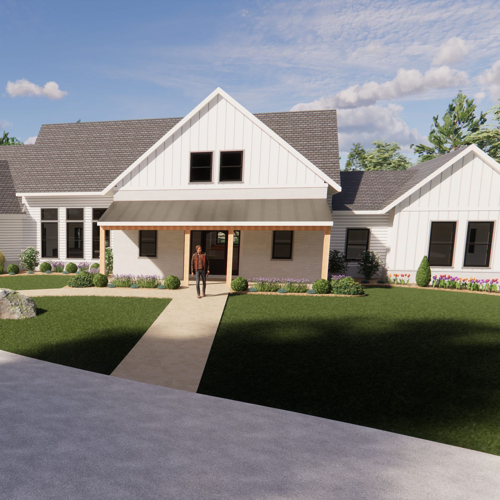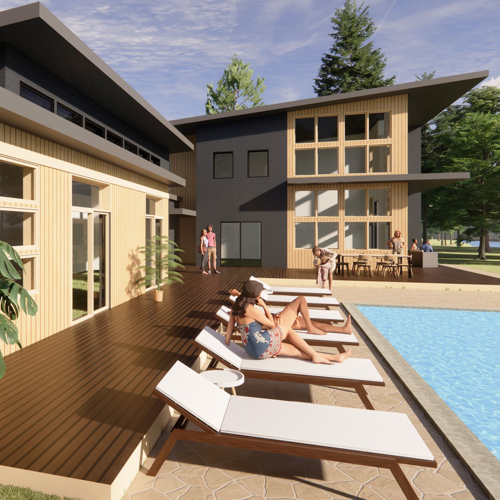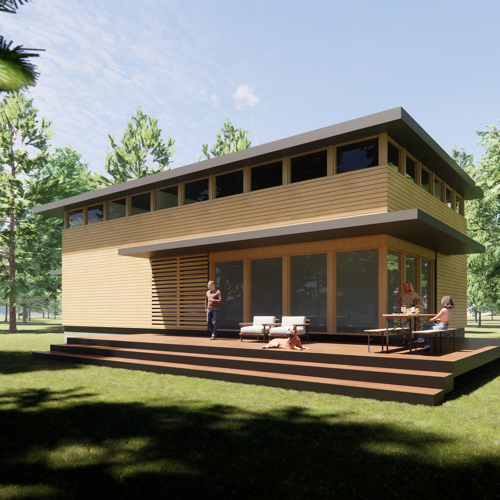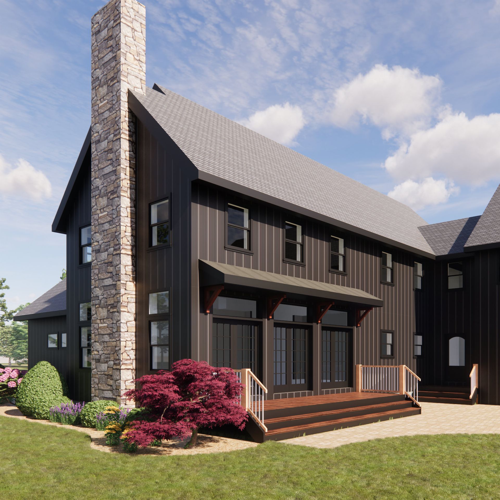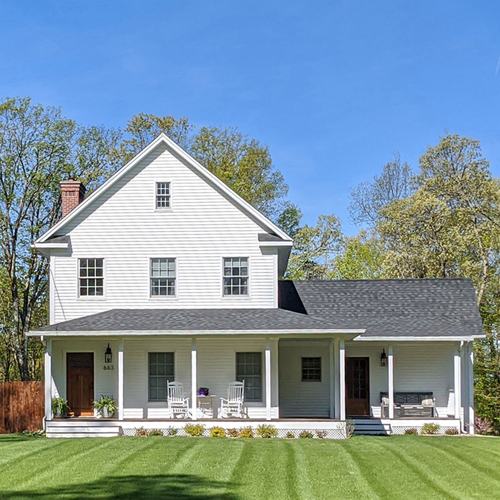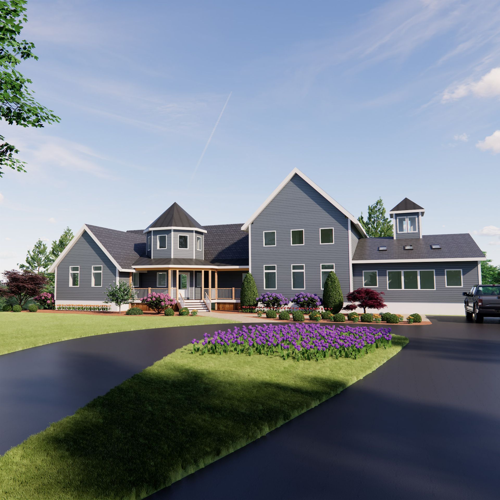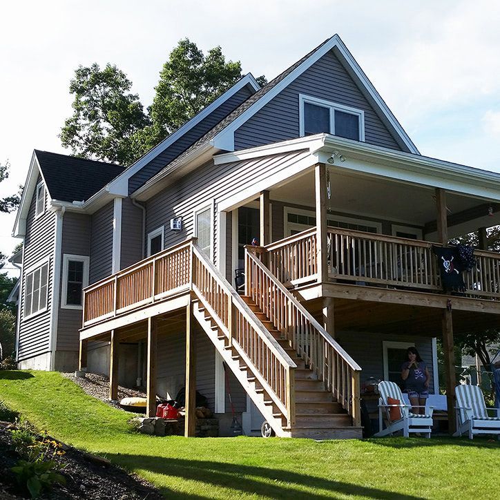Slip House
New Construction
Norfolk, MA
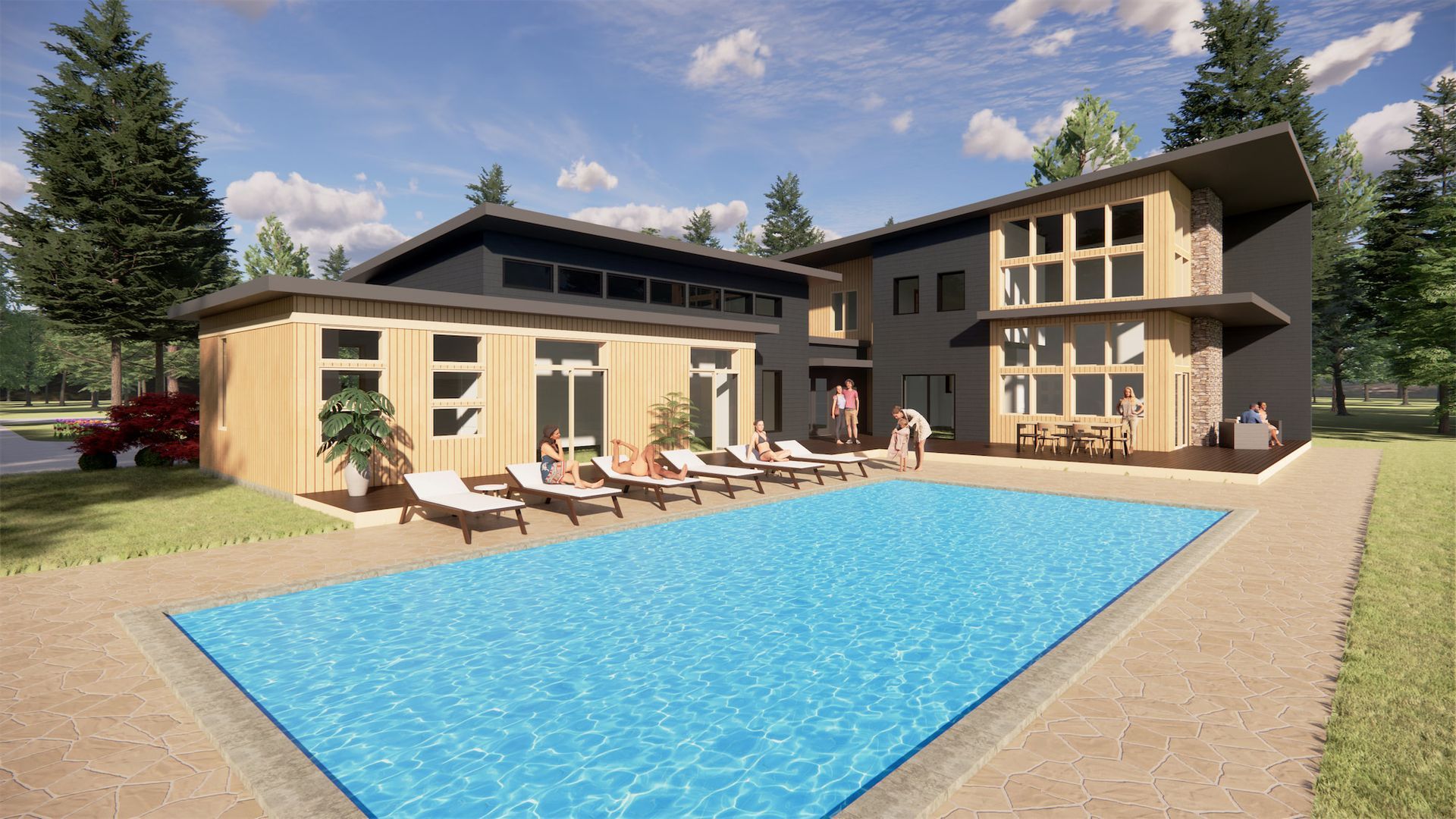
The entrance to the house was used as a pivot point, by entering between the two primary masses your view is directed through and towards the right which is the long views down the river.
The entrance point was also used to separate the primary bedroom area from the rest of the house, essentially having that space slip out of the main house to frame the views and create a private backyard area around the pool.
In the kitchen the entry is extended to create the flex space where tables or banquets on wheels can be moved into place for the weekly family meal. .
The remainder of the house opens up in height and width as you approach the river using the geometry of the space to accentuate the water views. On the second floor the kids have their own space that includes their bedrooms, bathrooms a reading nook and a game room.
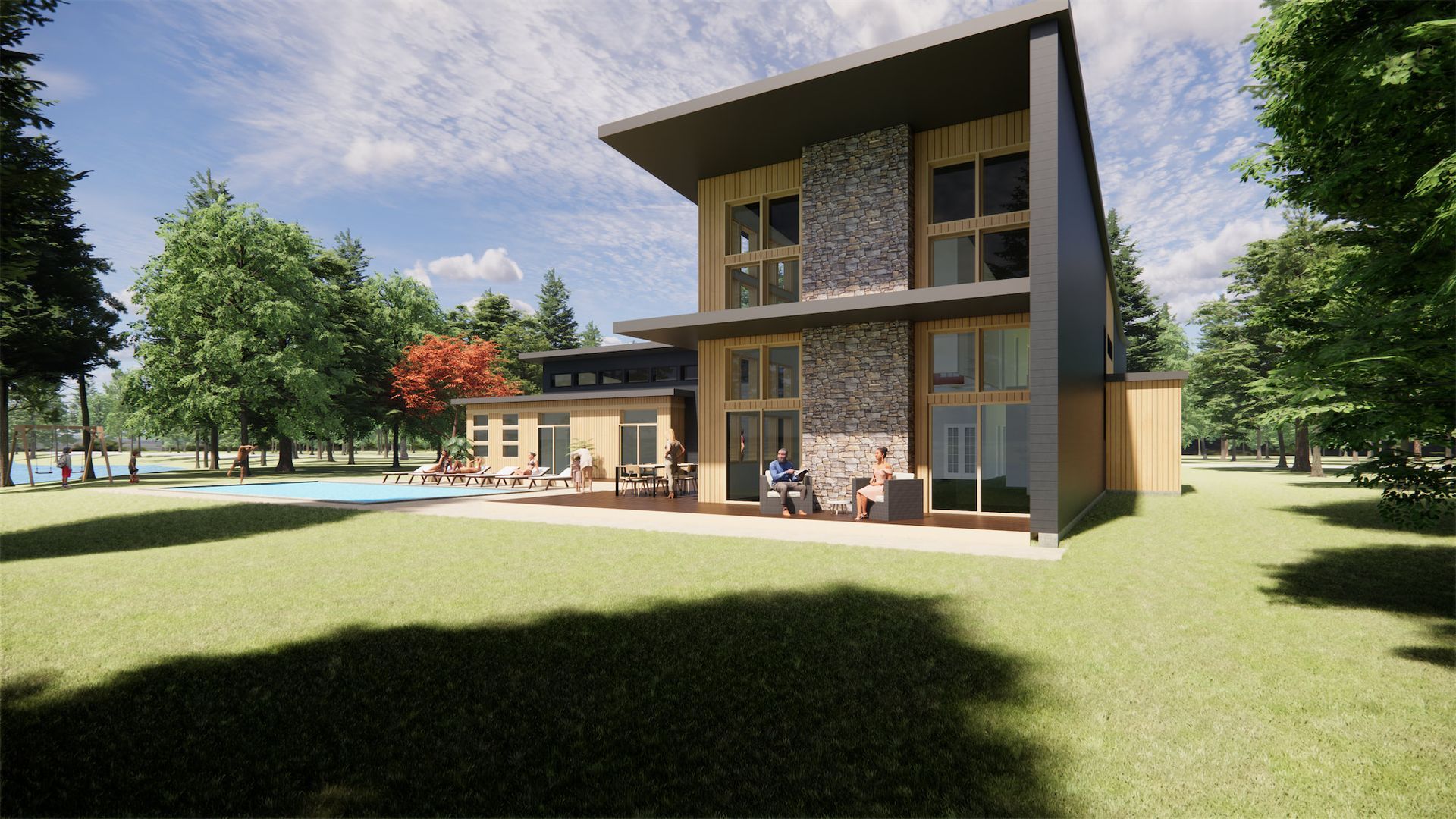
This house was designed during the Covid-19 pandemic. Ultimately with the rising costs of building materials and shipping delays the family decided not to build and instead to buy another home that fit their needs.
