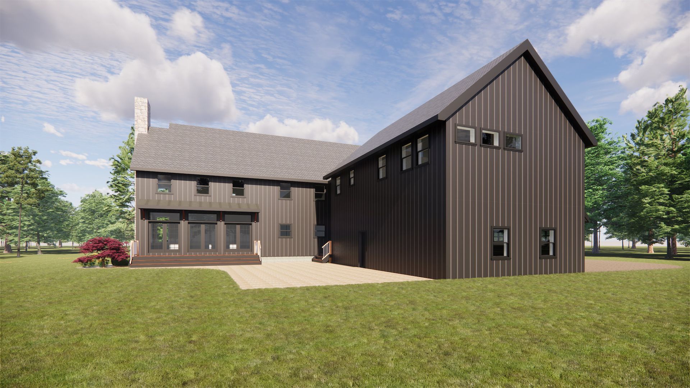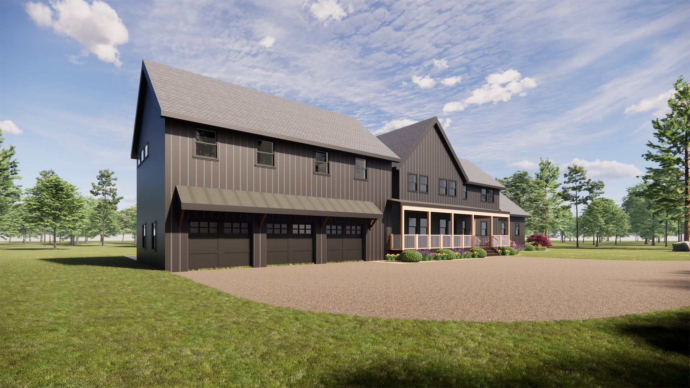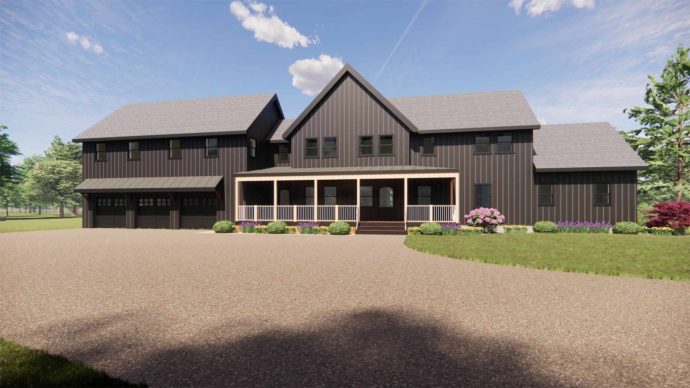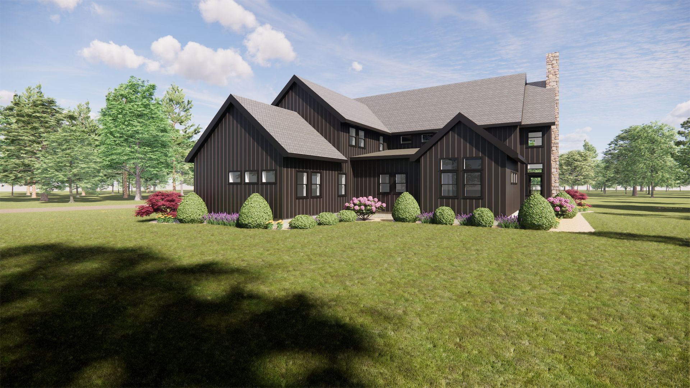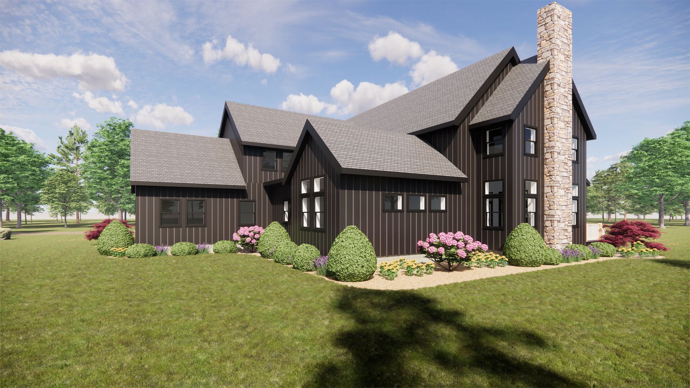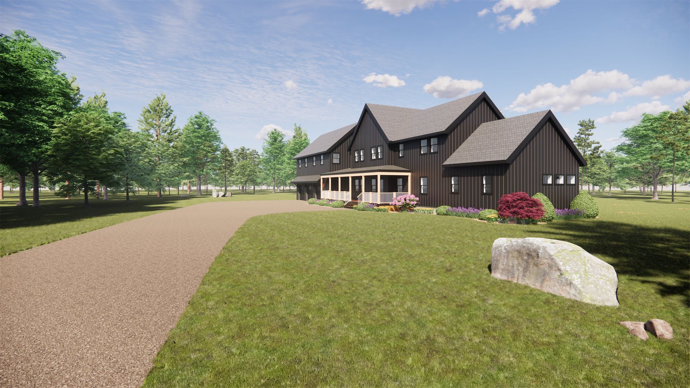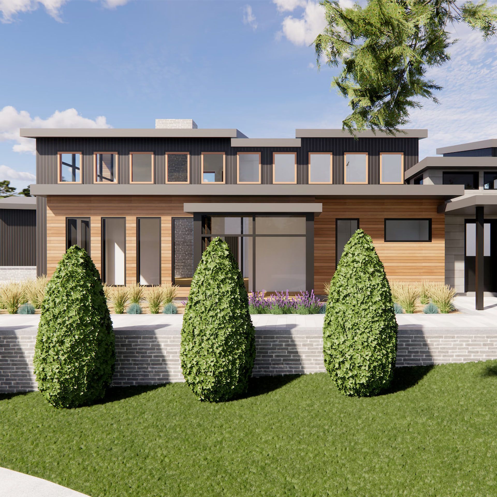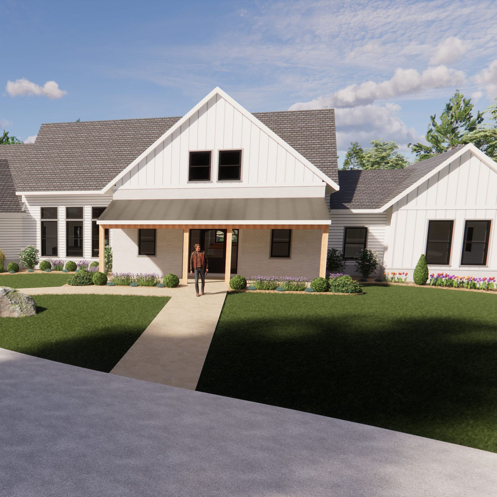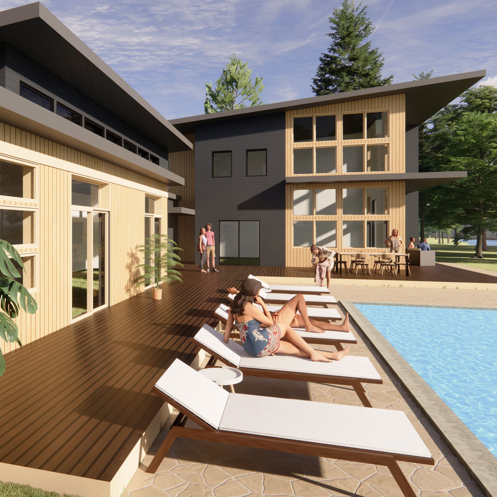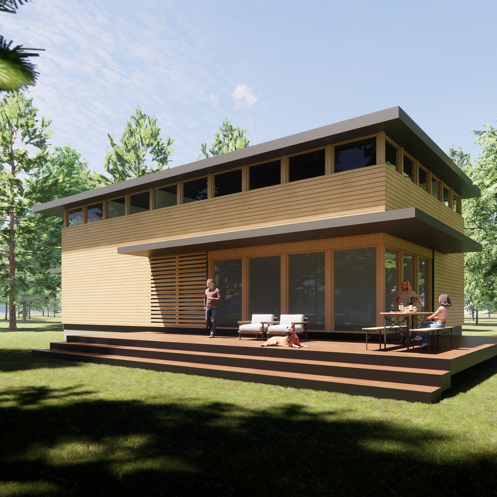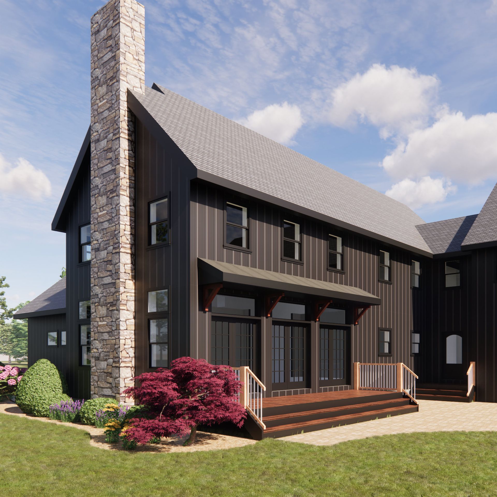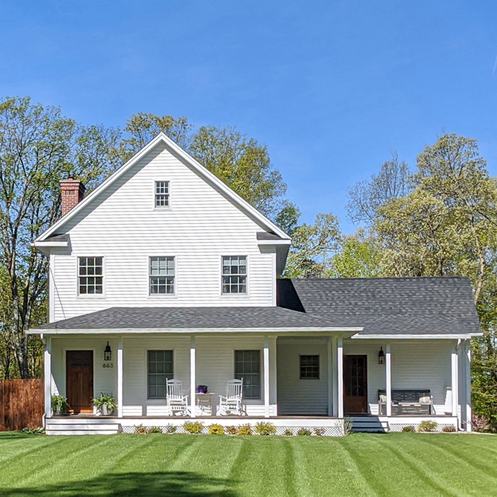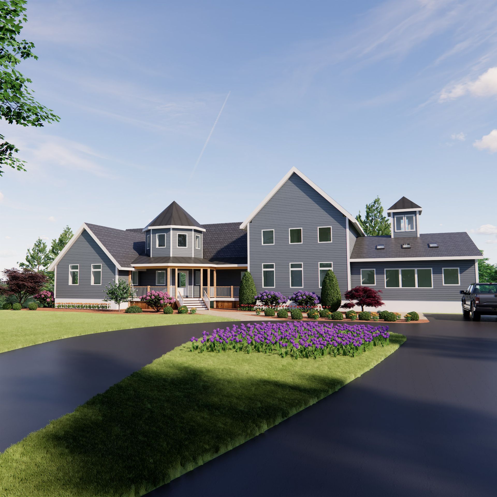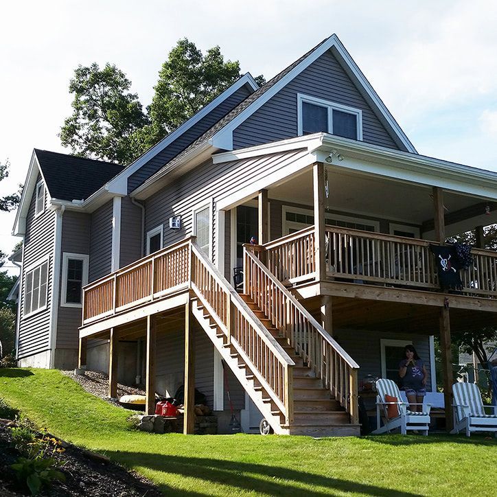Douglas Residence
New Construction
Douglas, MA
A large family of 10 dreamed of having a home where everyone could have their own space and still come together as a family. Situated on a 15 acre site and set more than 2,000 feet back from the road in a forest in Douglas, MA this family found the perfect location to build their sanctuary.
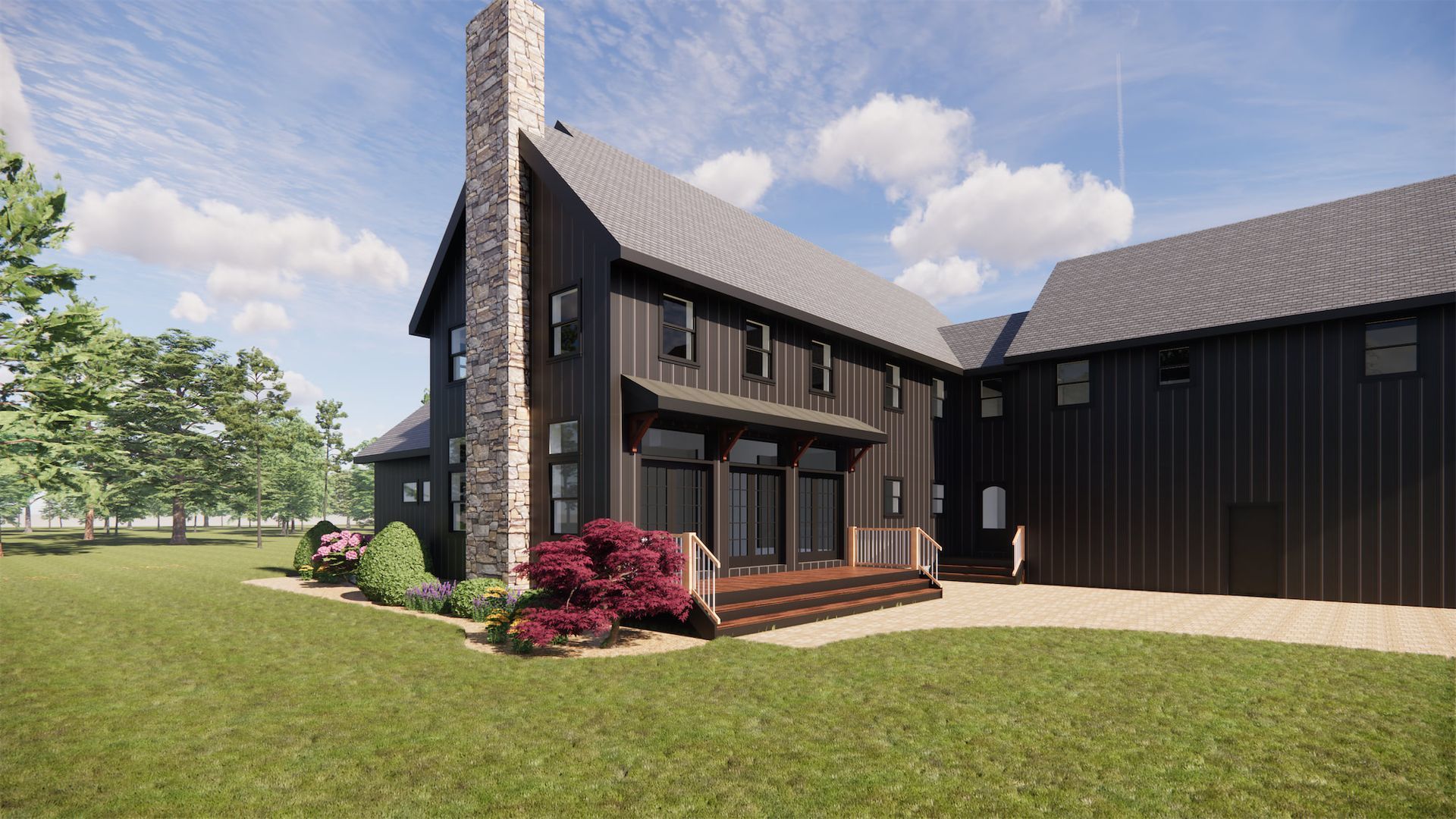
With such a large family each area of the home needs to serve multiple purposes. Above the garage is an in-law suite, which is connected to the second floor level where the kids bedrooms and loft space is located. To serve as a buffer space, the connector becomes a library.
The large loft area on the second floor, is not only a place for the kids to spend time with their friends but will serve as the main TV viewing area for the weekly movie nights where the entire family gathers.
To serve so many people a very large kitchen and a enormous pantry are provided, and positioned in such a way as to buffer the front door and mudroom area, where there is a constant flow of people coming in and out, between the spaces a wall of built-ins to house the families incredible collection of books.
The primary suite and a second set of bedrooms on the main floor are close enough to the main living areas to hear and keep track of the children, but private enough where they can be removed from the business of the main house.
