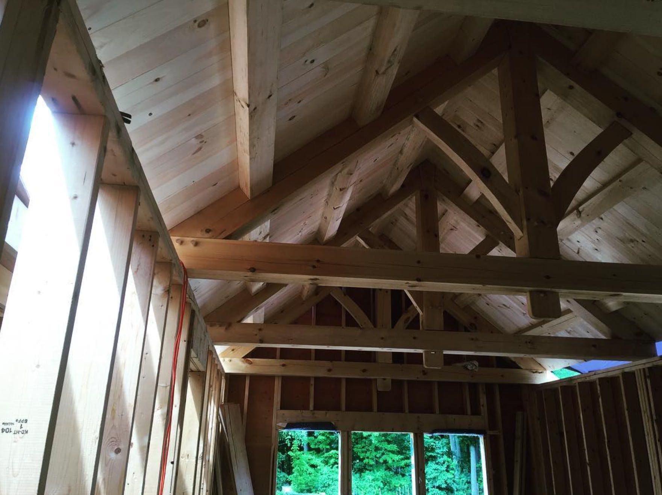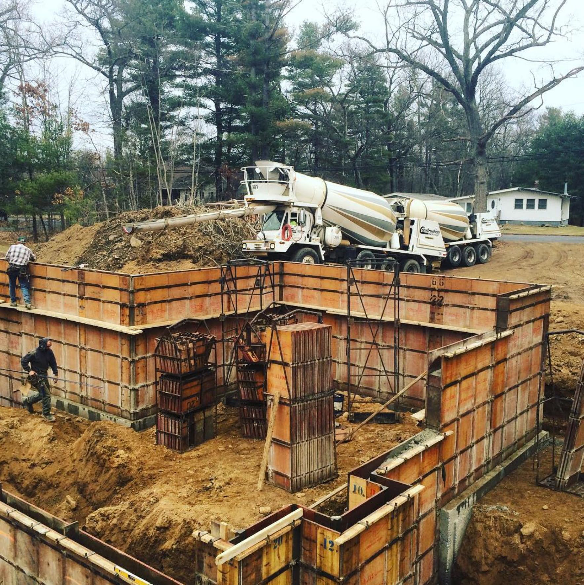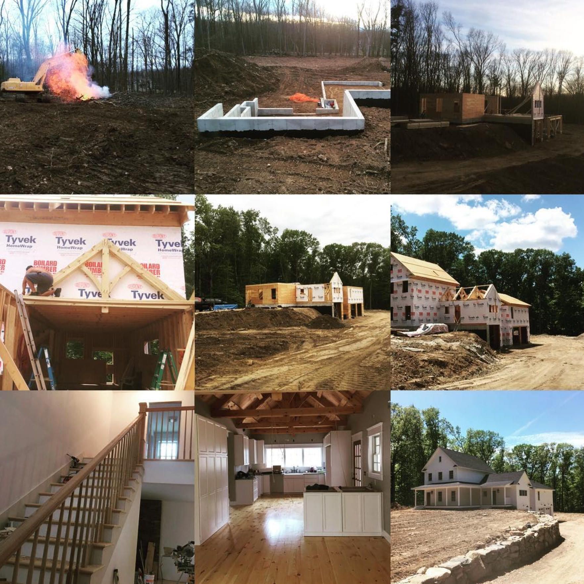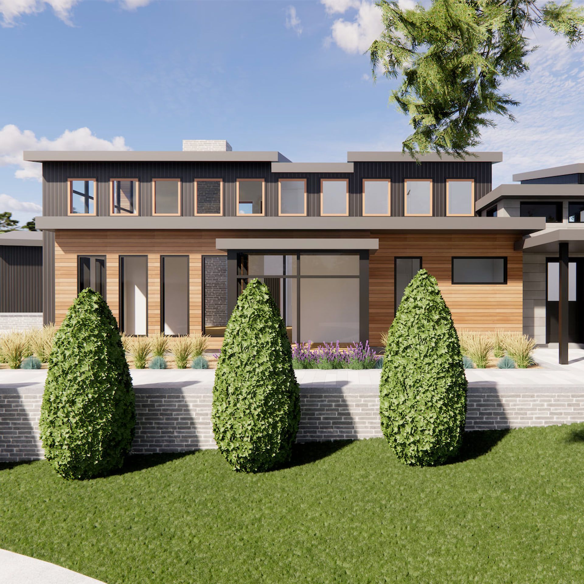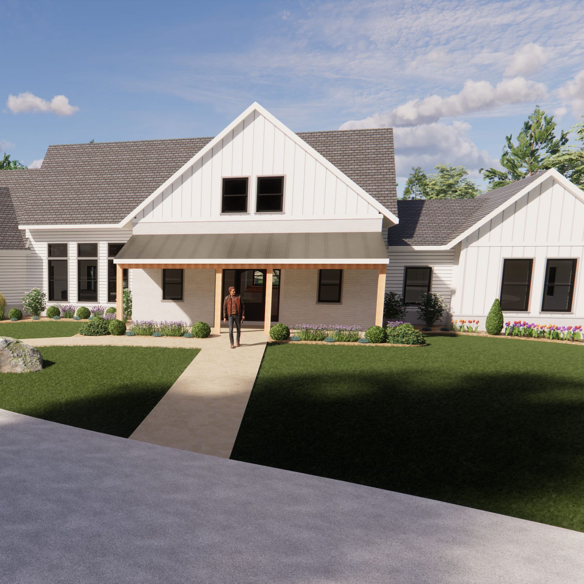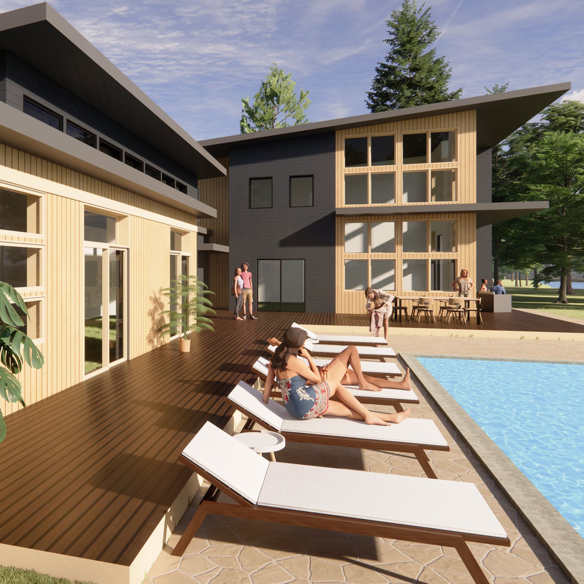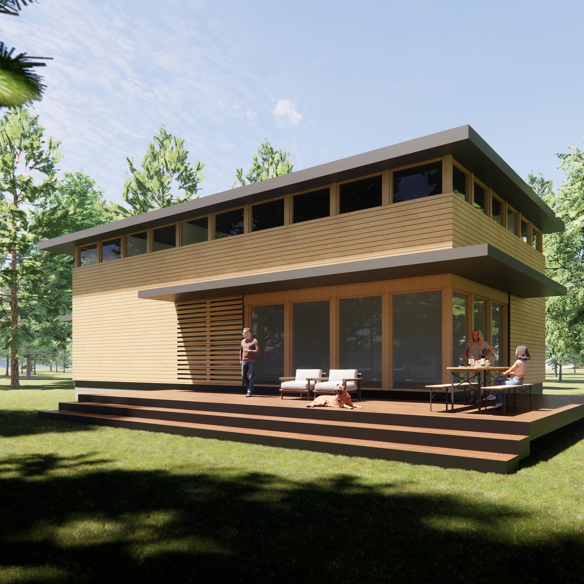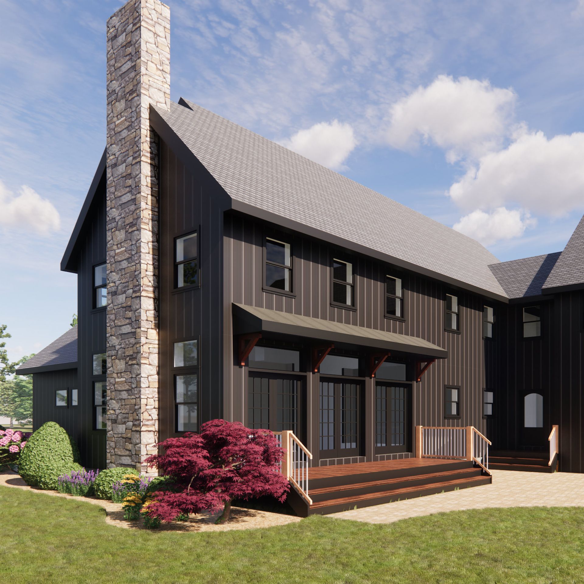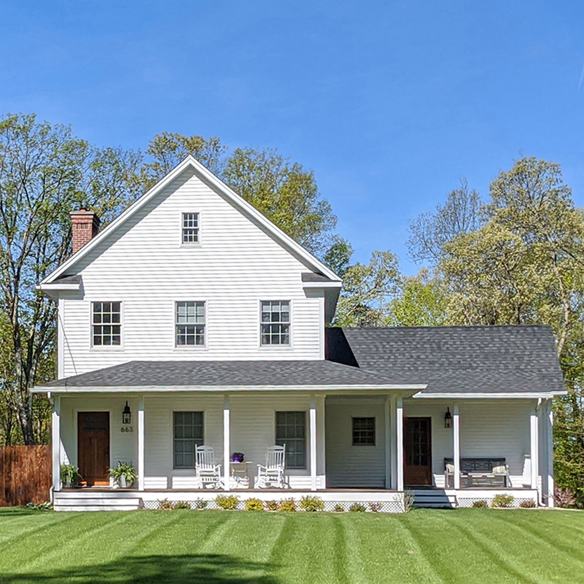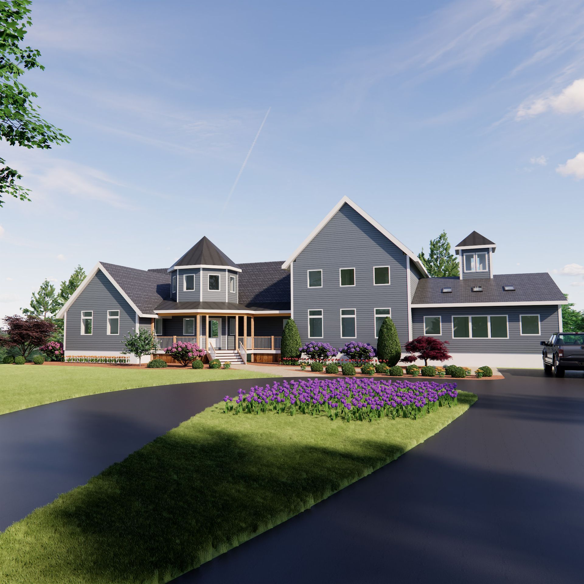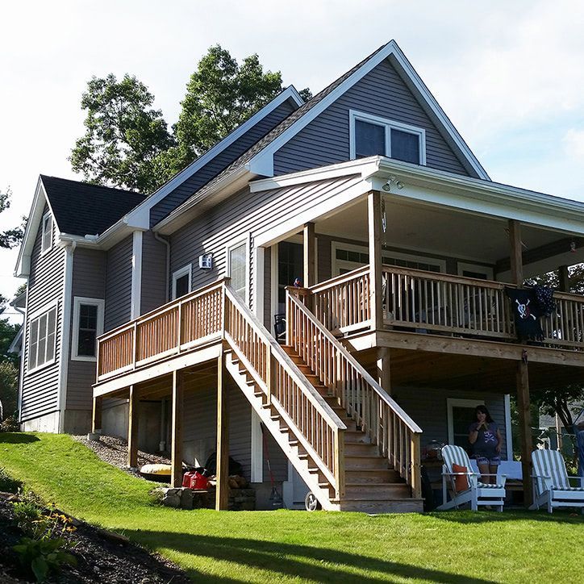Ludlow Farm House
New Construction
Ludlow, MA
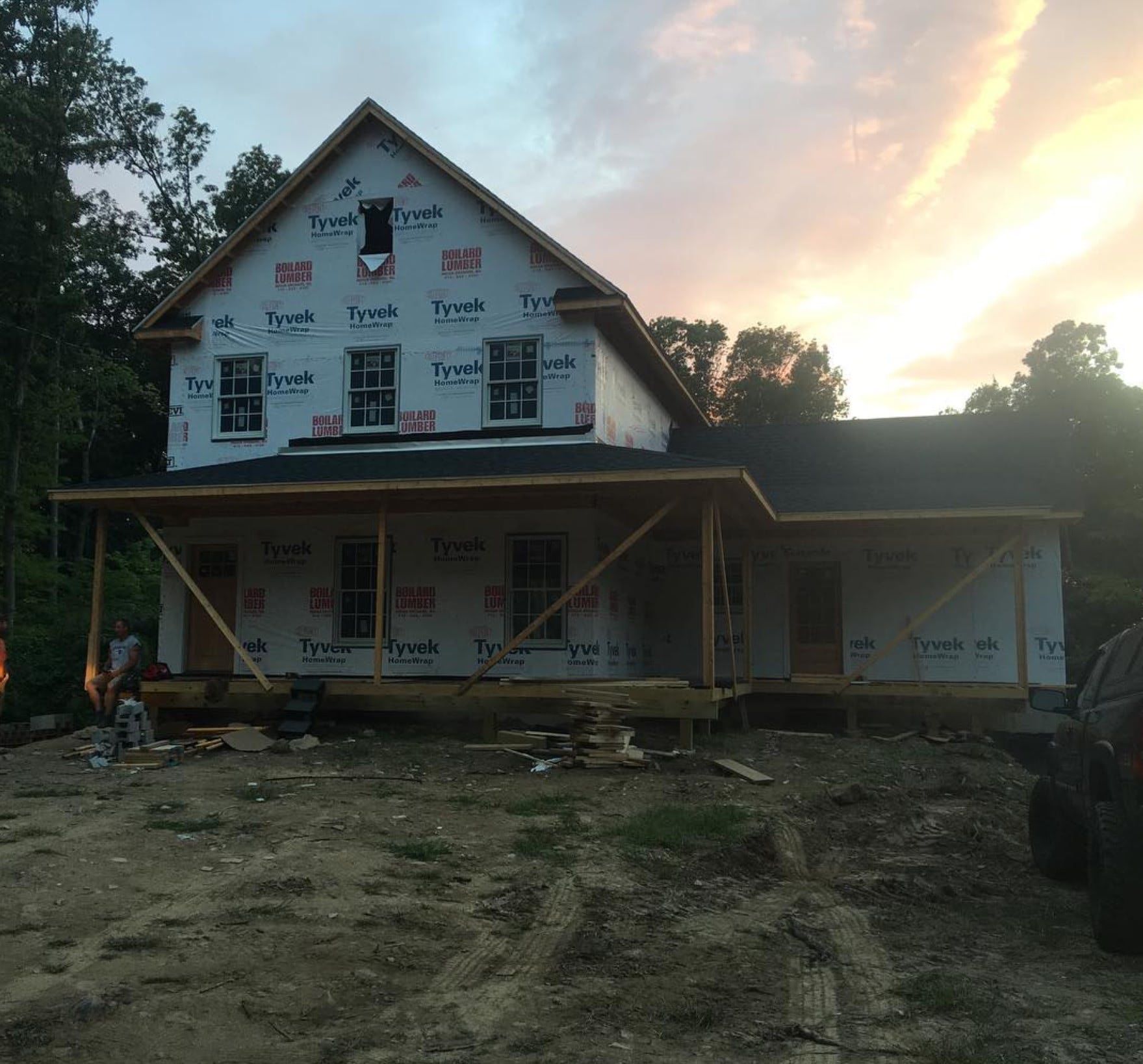
A large kitchen, dining, living room area with a vaulted ceiling was designed to capture both morning and afternoon sunlight and to have a wall of glass with a stone fireplace looking out into the backyard.
For privacy the kids bedrooms were placed on the opposite side of the house from the primary bedroom with some buffer space between. A window seat reading nook is next to a stair which goes up to a loft area above the kids bedrooms, allowing them to have a place to entertain friends and to be used as a play room for future grandchildren.
With all the living and sleeping spaces on the main level, oversized doors, wood blocking installed for future grab bars in the bathroom and other ammenities will allow the homeowners to age and live comfortably in their home for as long as possible.

The clients really enjoy the design of their new home.
30 Anthony Rd, Hopedale, MA 01747, United States of America
All Rights Reserved | n3 architecture
Website designed by Archmark
