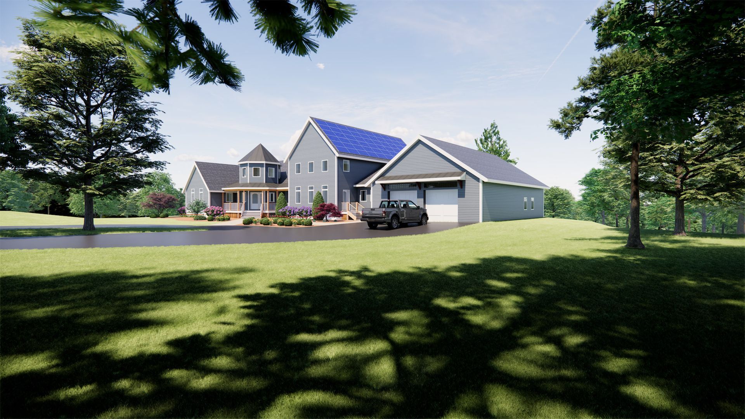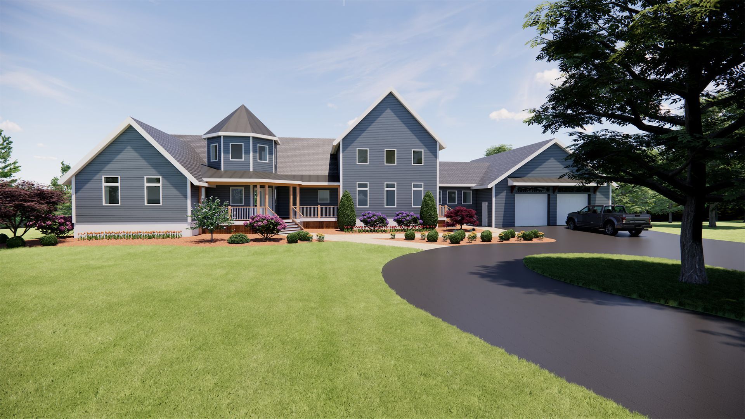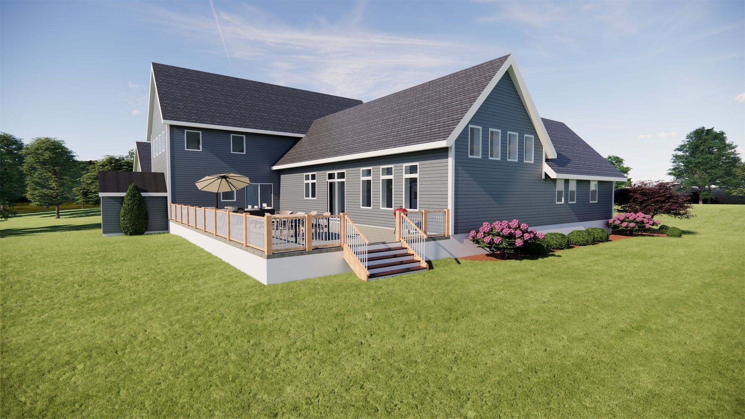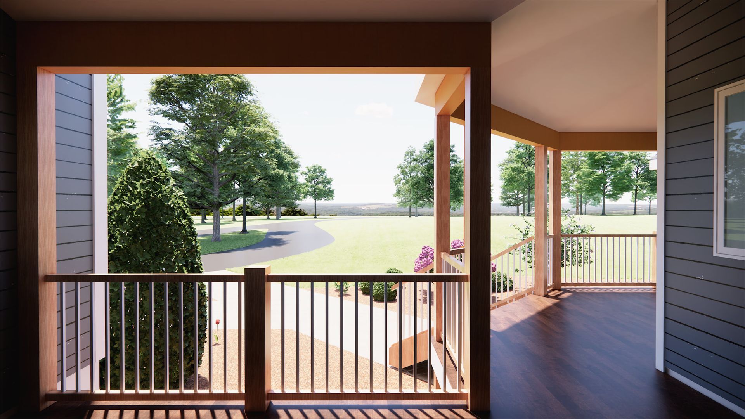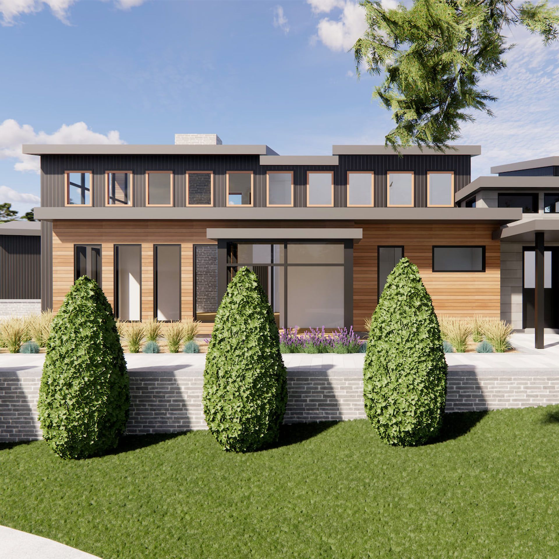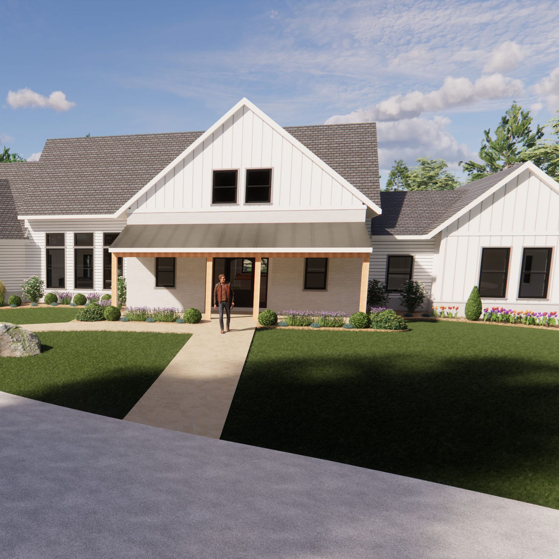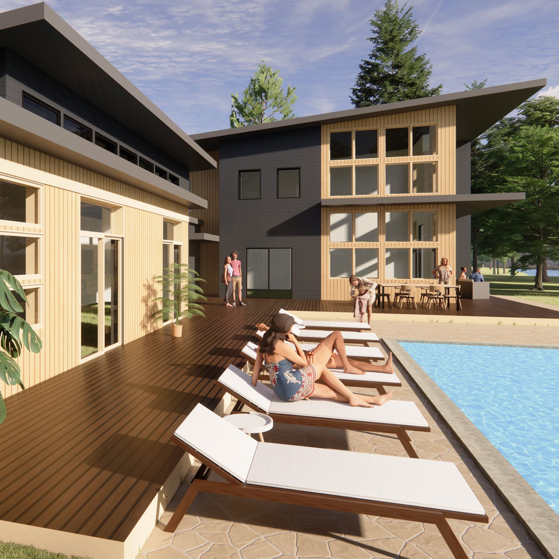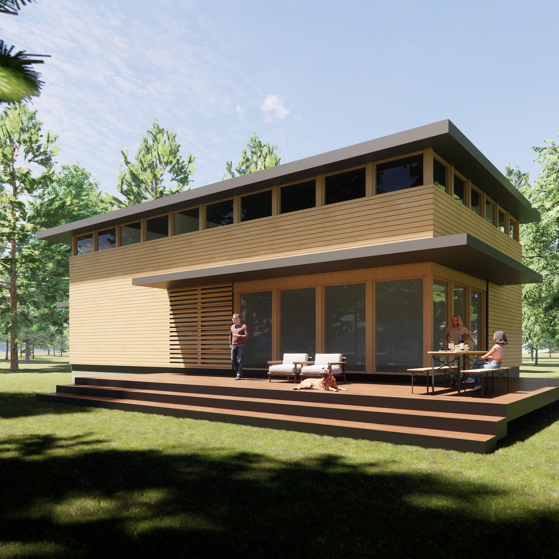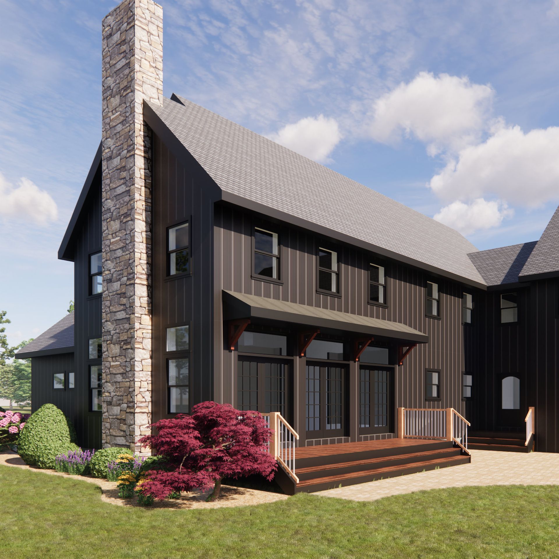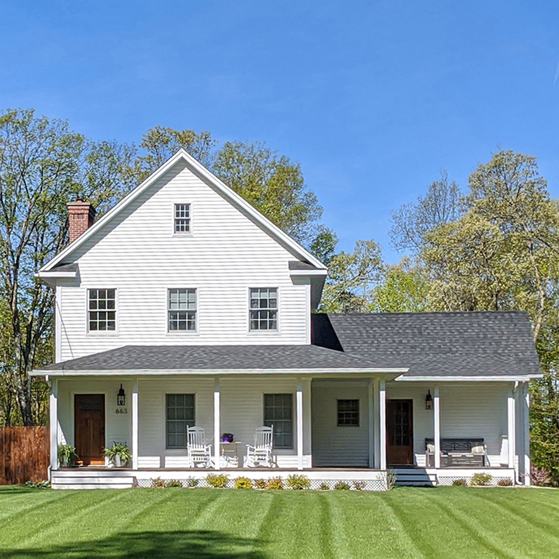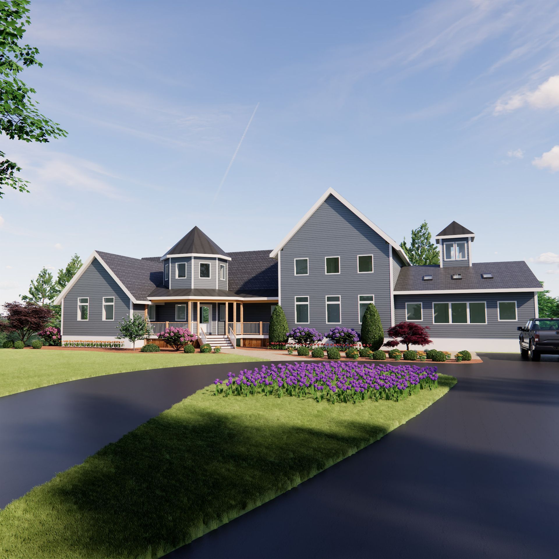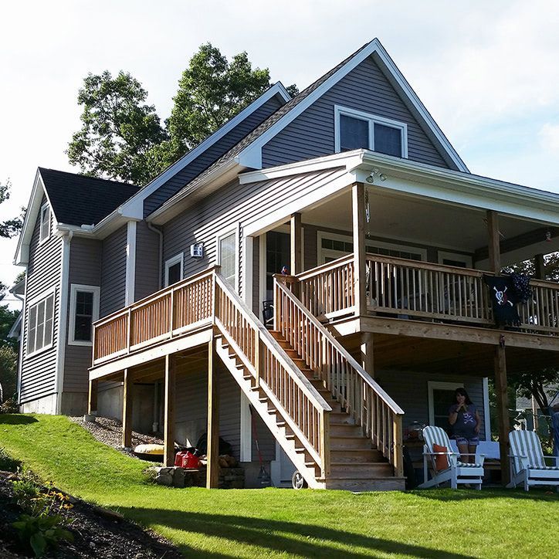Harvard ICF House
New Construction
Harvard, MA
As highly trained engineers these clients had very specific requirements for how they wanted their new home to function. First, they needed the house to be extremely energy efficient and to withstand natural disasters. Next they needed the house to accomodate wheelchair access to all areas. Finally they needed seperate zones of use within the home - a public area for entertaining, a private area for the family and a separate office area for business.
They also wanted to create some fun and whimsical moments for their cats, who are cherished members of the family.
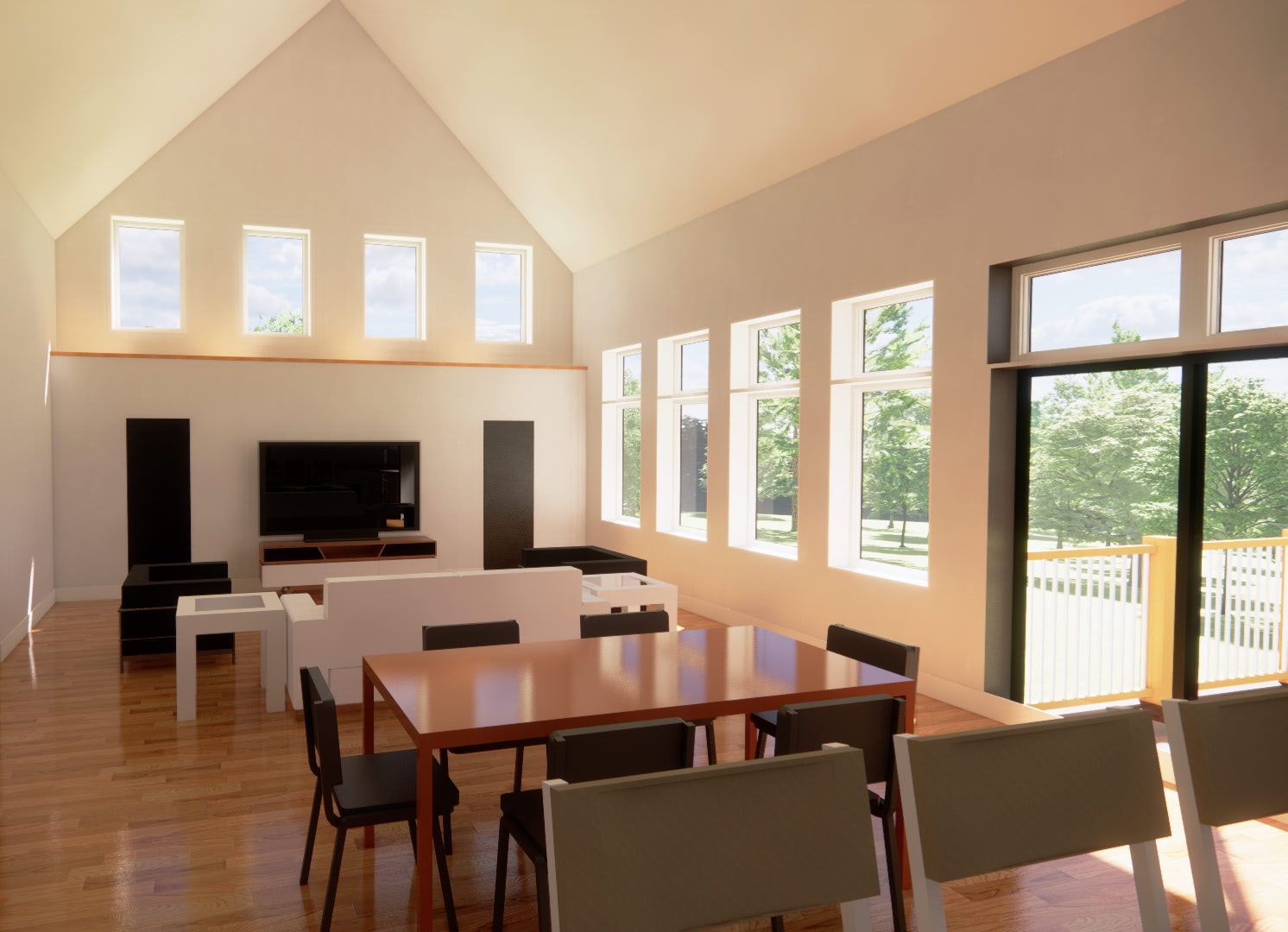
The use of ICF (Insulated Concrete Forms) for the exterior walls of the house provides a home that can withstand natural disasters much better than conventional wood framing. The high thermal mass of the ICF walls results in very little heating or cooling required to keep the home comfortable.
Steel framing and a concrete slab on the first floor level increases the durability of the home.
Radiant flooring is used as the primary heating system throughout with radiant tubes embedded into the concrete slab on the first floor and the use of Warmboard on the second floor level.
The house was designed for ideal solar orientation with solar panels and battery storage capable of providing enough power to operate the house year-round.
As former owners of a bakery in Virginia, the clients wanted to include their commercial cooking equipment as well as include multiple pantries to accomodate their baking needs.
All areas of the house are designed to accessible standards so that a person in a wheelchair can access all rooms in all levels of the house. This includes a residential elevator system to provide access to the basement and upper levels.
The location of the home, ontop of a hill has a view of the sunset over a nearby mountain. To gain sunset views the front porch is positioned to capture these views. The upper level of the entry turret provides a lookout for an even more expansive view, this space will also become a cozy reading nook.
The storage of cat items have been thought through, so they are not visible to guests while walking through the main house. A cupola, located above the entry to the walk-in closets includes a cat ramp, so the cats can climb up into the cupola and have a birds-eye view of the property.
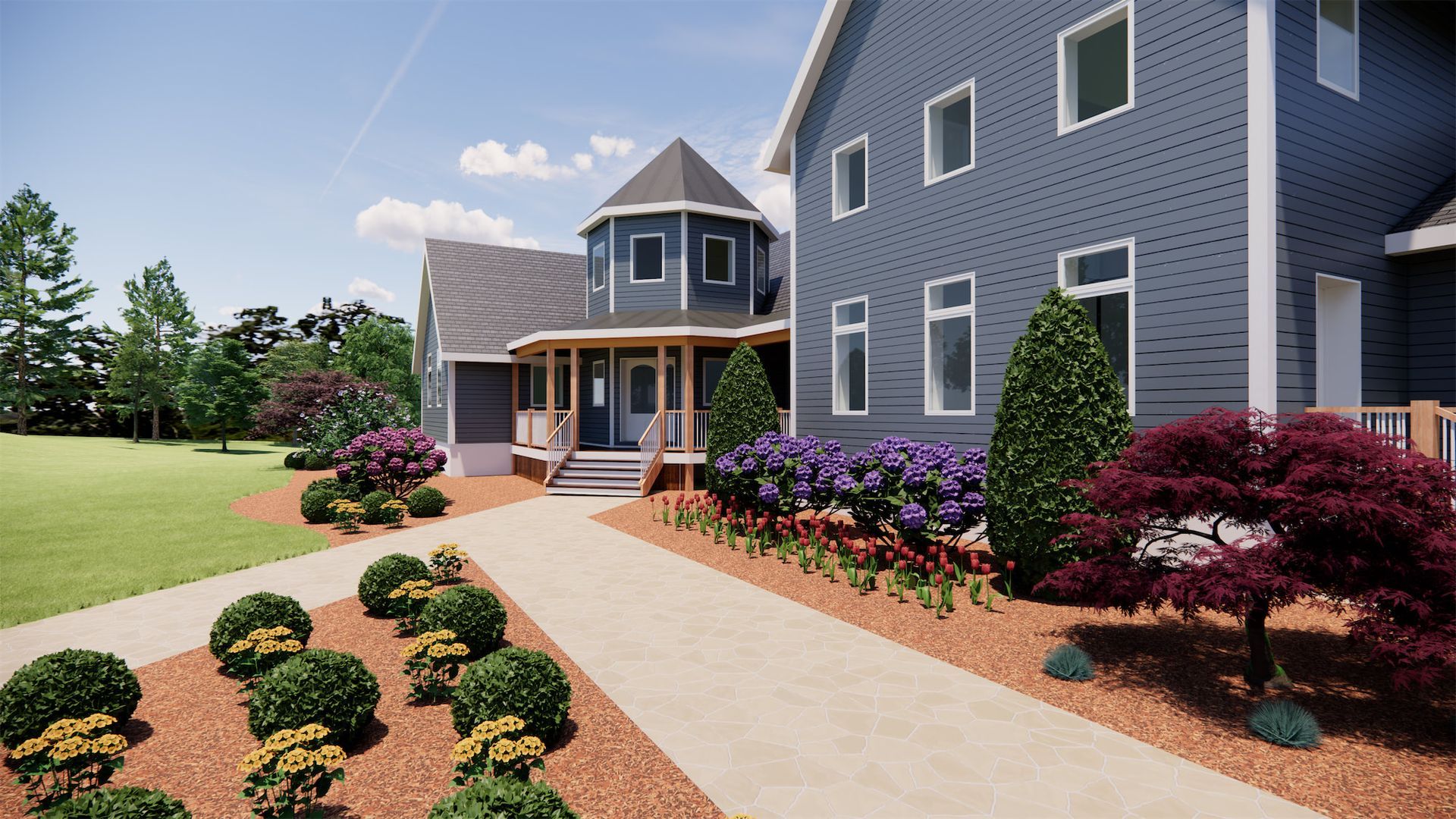
The home is currently under construction and the client is excited to begin their new life.
ICF (Insulated Concrete Forms) Construction, Warmboard Radiant Flooring
ICF (Insulated Concrete Forms) Construction, Warmboard Radiant Flooring
